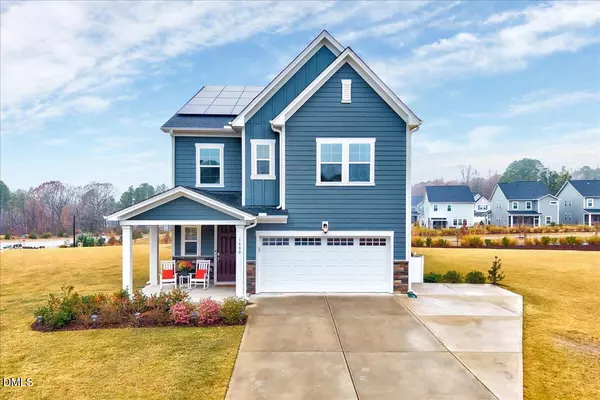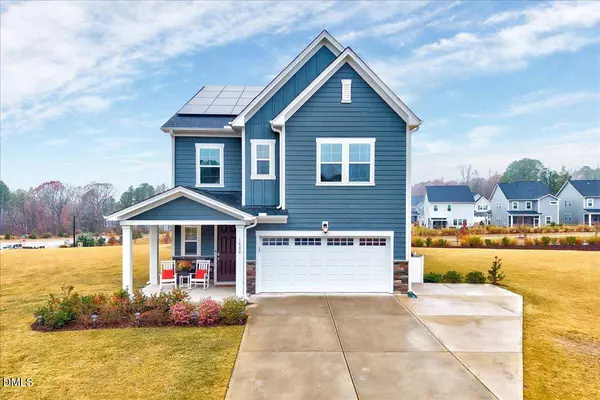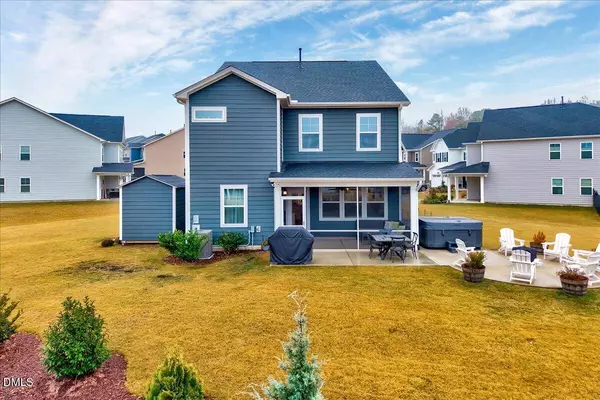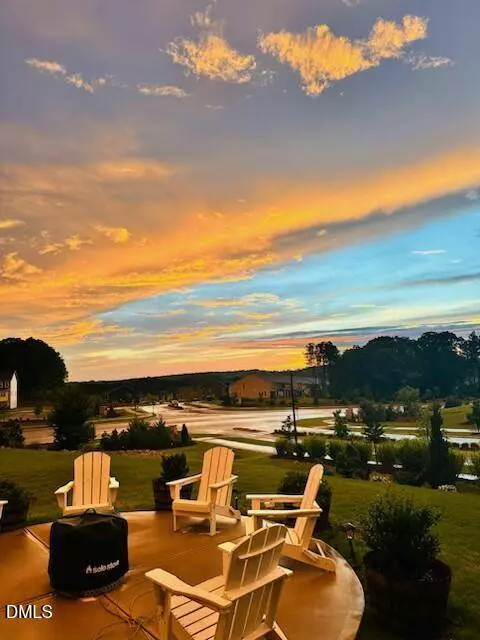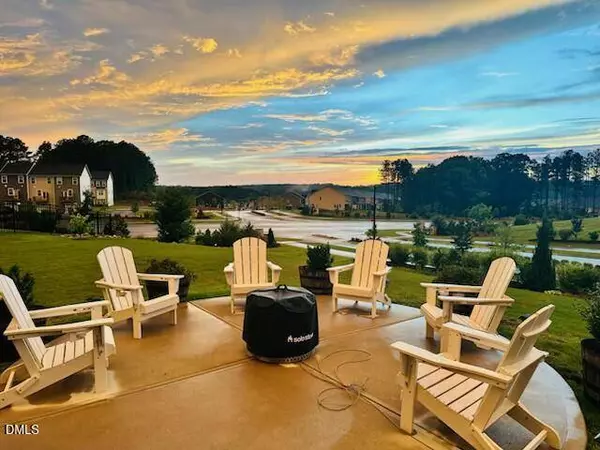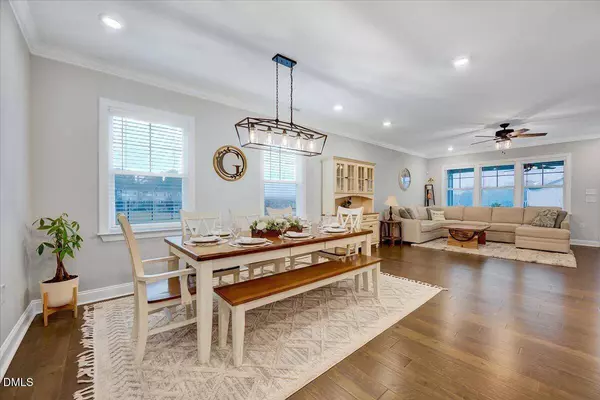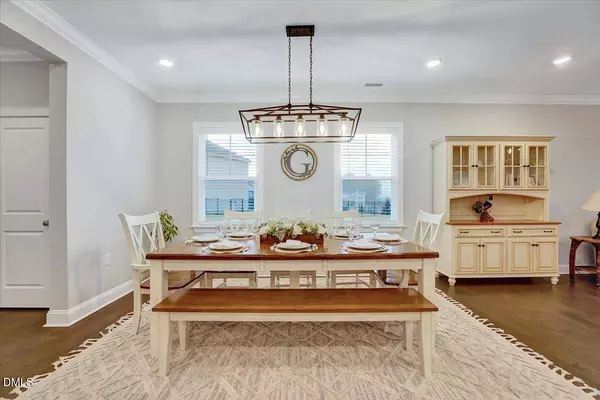
GALLERY
PROPERTY DETAIL
Key Details
Property Type Single Family Home
Sub Type Single Family Residence
Listing Status Active
Purchase Type For Sale
Square Footage 2, 936 sqft
Price per Sqft $187
Subdivision Rosedale
MLS Listing ID 10134774
Style Site Built
Bedrooms 5
Full Baths 4
HOA Y/N Yes
Abv Grd Liv Area 2,936
Year Built 2023
Annual Tax Amount $4,770
Lot Size 0.340 Acres
Acres 0.34
Property Sub-Type Single Family Residence
Source Triangle MLS
Location
State NC
County Wake
Community Playground, Pool
Zoning [
Direction See GPS
Rooms
Other Rooms • Primary Bedroom: 16.9 x 16.9 (Second)
• Bedroom 2: 11.5 x 13.3 (Main)
• Bedroom 3: 10.9 x 14.4 (Second)
• Dining Room: 11.11 x 13.11 (Main)
• Family Room: 17 x 17.7 (Main)
• Kitchen: 11 x 18.11 (Main)
• Other: 13.8 x 9.9 (Main)Primary Bedroom Level Second
Building
Lot Description Back Yard, Cul-De-Sac, Landscaped, Level, Pie Shaped Lot, Views
Faces See GPS
Story 2
Foundation Concrete Perimeter, Slab
Sewer Public Sewer
Water Public
Architectural Style Transitional
Level or Stories 2
Structure Type Fiber Cement,HardiPlank Type
New Construction No
Interior
Interior Features Bathtub/Shower Combination, Ceiling Fan(s), Double Vanity, Kitchen Island, Living/Dining Room Combination, Open Floorplan, Pantry, Quartz Counters, Separate Shower, Smooth Ceilings, Soaking Tub, Walk-In Closet(s)
Heating Central, Forced Air, Heat Pump, Solar, Zoned
Cooling Ceiling Fan(s), Heat Pump, Zoned
Flooring Carpet, Ceramic Tile, Vinyl
Appliance Dishwasher, Exhaust Fan, Free-Standing Refrigerator, Gas Cooktop, Ice Maker, Microwave, Oven, Range Hood, Refrigerator, Tankless Water Heater, Washer/Dryer
Laundry Laundry Room, Upper Level
Exterior
Garage Spaces 2.0
Community Features Playground, Pool
Utilities Available Natural Gas Available
View Y/N Yes
View Panoramic
Roof Type Shingle
Porch Front Porch, Porch, Screened
Garage Yes
Private Pool No
Schools
Elementary Schools Wake - Richland Creek
Middle Schools Wake - Wake Forest
High Schools Wake - Wake Forest
Others
HOA Fee Include Maintenance Grounds
Senior Community No
Tax ID 186001094107000 0501870
Special Listing Condition Standard
SIMILAR HOMES FOR SALE
Check for similar Single Family Homes at price around $550,000 in Wake Forest,NC
CONTACT

