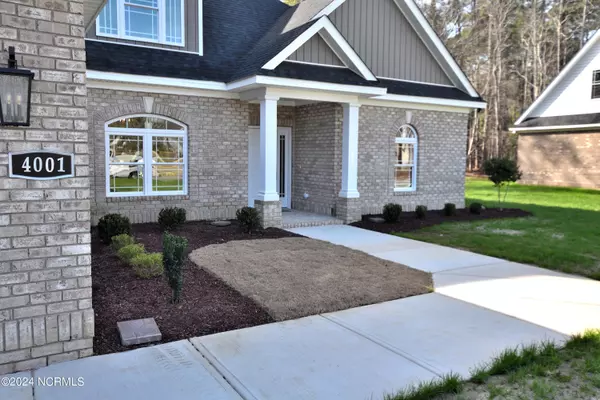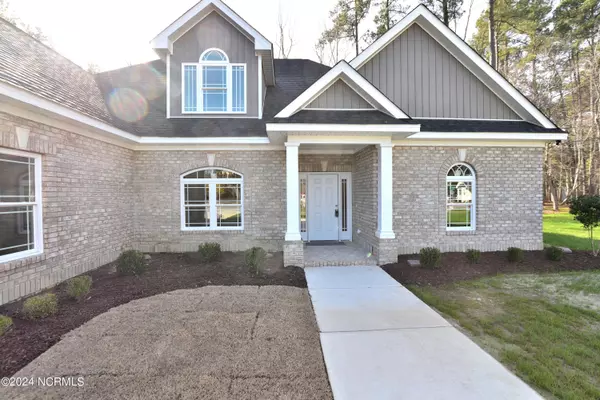4001 Newby RD Rocky Mount, NC 27804
4 Beds
3 Baths
2,765 SqFt
UPDATED:
12/31/2024 03:55 PM
Key Details
Property Type Single Family Home
Sub Type Single Family Residence
Listing Status Active
Purchase Type For Sale
Square Footage 2,765 sqft
Price per Sqft $171
Subdivision Kandemor
MLS Listing ID 100396373
Style Wood Frame
Bedrooms 4
Full Baths 3
HOA Y/N No
Originating Board Hive MLS
Year Built 2023
Lot Size 0.378 Acres
Acres 0.38
Lot Dimensions 105 x 157
Property Description
Location
State NC
County Nash
Community Kandemor
Zoning residential
Direction From Sunset Avenue turn onto Kandemor. At the end of Kandemor - house is located on the corner.
Location Details Mainland
Rooms
Basement None
Primary Bedroom Level Primary Living Area
Interior
Interior Features Foyer, Solid Surface, Master Downstairs, 9Ft+ Ceilings, Tray Ceiling(s), Ceiling Fan(s), Pantry, Walk-in Shower, Eat-in Kitchen, Walk-In Closet(s)
Heating Electric, Heat Pump
Cooling Central Air
Fireplaces Type Gas Log
Fireplace Yes
Appliance Stove/Oven - Electric, Refrigerator, Microwave - Built-In, Dishwasher
Laundry Inside
Exterior
Parking Features Attached, Concrete
Garage Spaces 2.0
Utilities Available Natural Gas Available
Roof Type Architectural Shingle
Porch Covered, Patio
Building
Lot Description Corner Lot
Story 2
Entry Level One and One Half
Foundation Raised, Slab
Sewer Municipal Sewer
Water Municipal Water
New Construction Yes
Schools
Elementary Schools Winstead Avenue
Middle Schools Edwards
High Schools Rocky Mount Senior High
Others
Tax ID 383011762189
Acceptable Financing Cash, Conventional, FHA, VA Loan
Listing Terms Cash, Conventional, FHA, VA Loan
Special Listing Condition None






