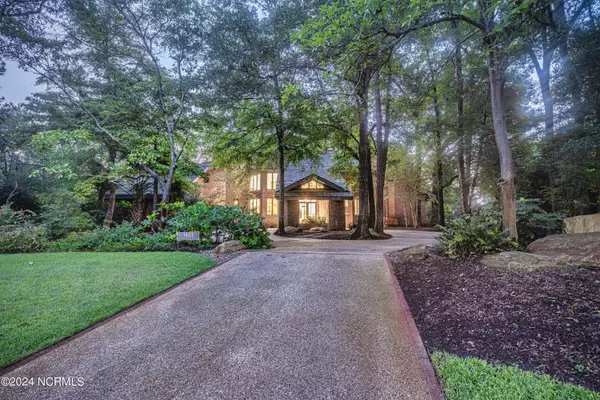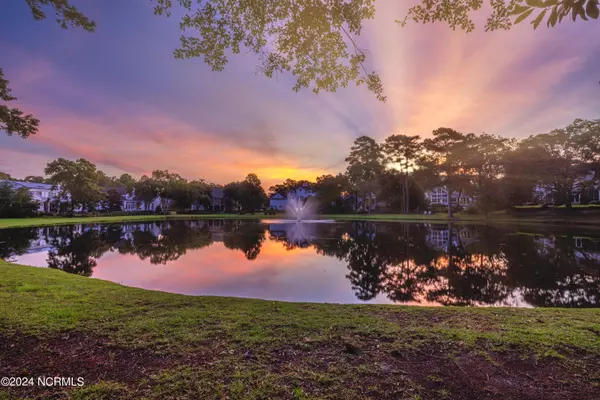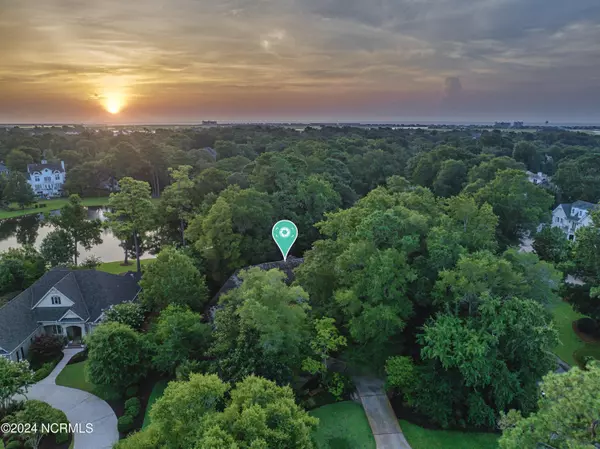
1463 Quadrant CIR Wilmington, NC 28405
3 Beds
3 Baths
3,951 SqFt
UPDATED:
10/07/2024 06:57 PM
Key Details
Property Type Single Family Home
Sub Type Single Family Residence
Listing Status Active
Purchase Type For Sale
Square Footage 3,951 sqft
Price per Sqft $302
Subdivision Landfall
MLS Listing ID 100402086
Style Wood Frame
Bedrooms 3
Full Baths 2
Half Baths 1
HOA Fees $4,045
HOA Y/N Yes
Originating Board North Carolina Regional MLS
Year Built 1990
Lot Size 0.940 Acres
Acres 0.94
Lot Dimensions irregular
Property Description
There is an underlying sense of serenity as you pull into the driveway with natural landscaping and boulders and a covered porte-cochère provides privacy and safe entry. The floating staircase with acrylic balustrades makes for a stunning entry as you enter the two-story, vaulted great room anchored by the contemporary fireplace with the backdrop of hardwoods towering over the huge backyard patio. The first floor also includes a separate dining room, large kitchen with breakfast /sunroom area, study and vaulted master suite with walk-in closet. A huge vaulted master bath with separate soaking tub and walk-in shower provide the ultimate in relaxation. Upstairs are two bedrooms with a spacious bath and large closets and walk out balcony. Additional features include 22KW Generator and walk up attic above garage. The two car garage features a walk-in attic for plenty of additional storage. Come enjoy the lifestyle provided by the gated award-winning community of Landfall!
Location
State NC
County New Hanover
Community Landfall
Zoning R-20
Direction Enter Eastwood Gate. Stay on Pembroke Jones. Quadrant Circle will be on your left. House sits on the corner of Pembroke Jones and Quadrant Circle
Location Details Mainland
Rooms
Basement Crawl Space, None
Primary Bedroom Level Primary Living Area
Interior
Interior Features Foyer, Kitchen Island, Master Downstairs, 9Ft+ Ceilings, Vaulted Ceiling(s), Ceiling Fan(s), Walk-in Shower, Walk-In Closet(s)
Heating Electric, Heat Pump
Cooling Central Air
Flooring Marble, Tile, Wood
Fireplaces Type Gas Log
Fireplace Yes
Appliance Washer, Wall Oven, Stove/Oven - Electric, Refrigerator, Microwave - Built-In, Dryer, Downdraft, Disposal, Dishwasher, Cooktop - Electric
Laundry Inside
Exterior
Exterior Feature Irrigation System
Garage Covered, Circular Driveway, Paved
Garage Spaces 2.0
Pool None
Utilities Available Natural Gas Connected
Waterfront Yes
Waterfront Description None
View Pond
Roof Type Shake
Porch Patio
Building
Lot Description Corner Lot
Story 2
Entry Level Two
Sewer Municipal Sewer
Water Municipal Water
Structure Type Irrigation System
New Construction No
Schools
Elementary Schools Wrightsville Beach
Middle Schools Noble
High Schools New Hanover
Others
Tax ID R05706-004-001-000
Acceptable Financing Cash, Conventional
Listing Terms Cash, Conventional
Special Listing Condition None







