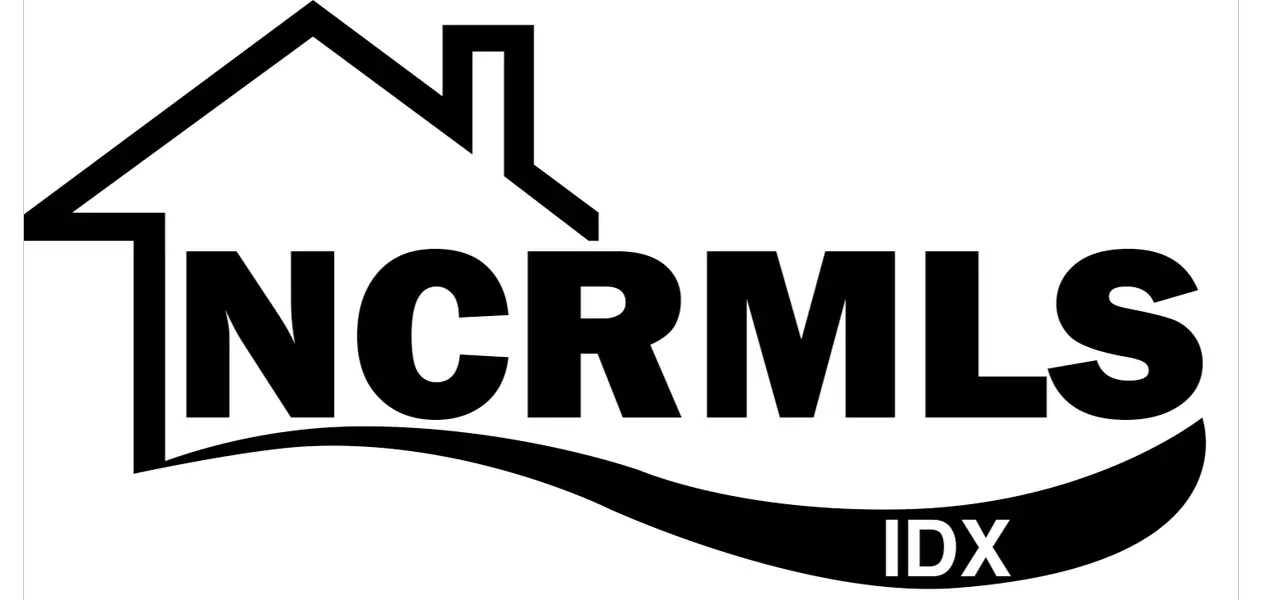
741 Greenwich PL Richlands, NC 28574
4 Beds
2 Baths
2,100 SqFt
OPEN HOUSE
Sat Oct 19, 12:00pm - 5:00pm
UPDATED:
10/16/2024 06:49 PM
Key Details
Property Type Single Family Home
Sub Type Single Family Residence
Listing Status Active
Purchase Type For Sale
Square Footage 2,100 sqft
Price per Sqft $164
Subdivision Waverly Place
MLS Listing ID 100433238
Style Wood Frame
Bedrooms 4
Full Baths 2
HOA Fees $250
HOA Y/N Yes
Originating Board North Carolina Regional MLS
Year Built 2024
Annual Tax Amount $196
Lot Size 8,712 Sqft
Acres 0.2
Lot Dimensions 62x148x63x140
Property Description
Location
State NC
County Onslow
Community Waverly Place
Zoning R-10
Direction From Jacksonville take HWY 258/24 North east for roughly 12 minutes, once you enter the town of Richlands, proceed on the route, community will be on the left after you past the Wal-Mart
Location Details Mainland
Rooms
Primary Bedroom Level Primary Living Area
Interior
Interior Features Foyer, Master Downstairs, 9Ft+ Ceilings, Vaulted Ceiling(s), Ceiling Fan(s), Pantry, Walk-in Shower, Walk-In Closet(s)
Heating Heat Pump, Fireplace(s), Electric
Cooling Central Air
Exterior
Garage Concrete
Garage Spaces 2.0
Waterfront No
Roof Type Architectural Shingle
Porch Covered, Porch
Parking Type Concrete
Building
Story 1
Entry Level One
Foundation Slab
Sewer Municipal Sewer
Water Municipal Water
New Construction Yes
Schools
Elementary Schools Heritage Elementary
Middle Schools Trexler
High Schools Richlands
Others
Tax ID 31b-17
Acceptable Financing Cash, Conventional, FHA, USDA Loan, VA Loan
Listing Terms Cash, Conventional, FHA, USDA Loan, VA Loan
Special Listing Condition None







