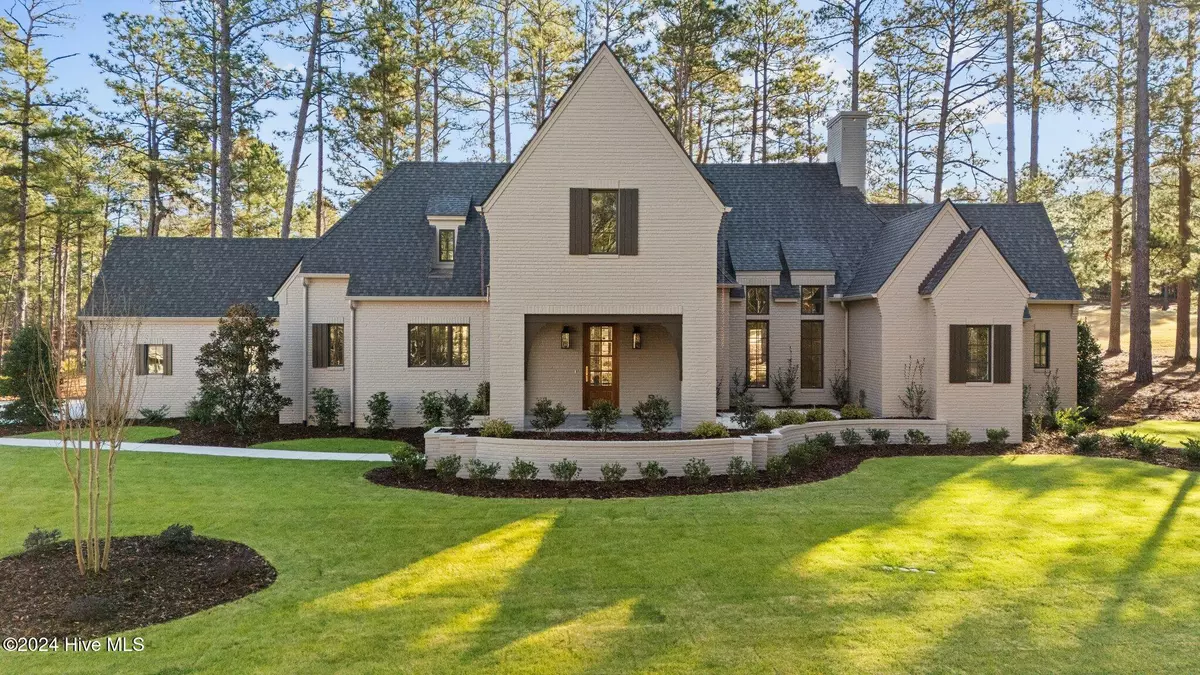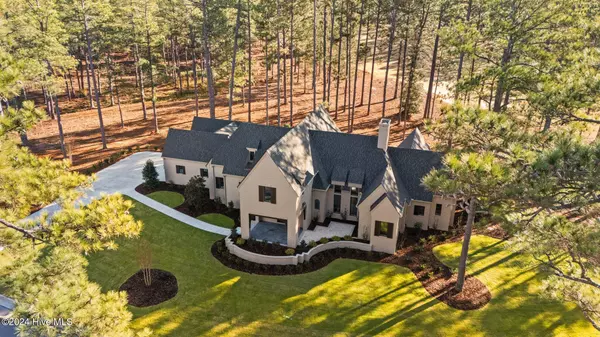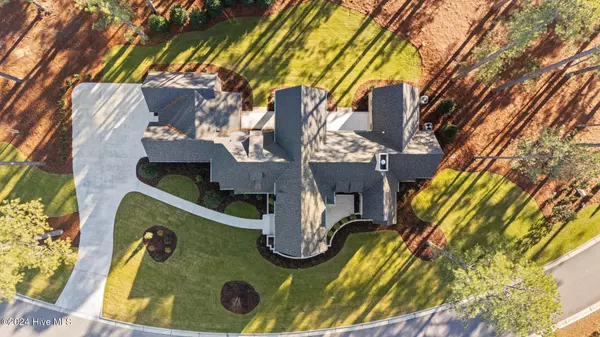124 Westwood RD Pinehurst, NC 28374
4 Beds
5 Baths
3,437 SqFt
UPDATED:
01/02/2025 07:54 PM
Key Details
Property Type Single Family Home
Sub Type Single Family Residence
Listing Status Active
Purchase Type For Sale
Square Footage 3,437 sqft
Price per Sqft $487
Subdivision Forest Creek
MLS Listing ID 100446014
Style Wood Frame
Bedrooms 4
Full Baths 4
Half Baths 1
HOA Fees $2,117
HOA Y/N Yes
Originating Board Hive MLS
Year Built 2024
Lot Size 0.582 Acres
Acres 0.58
Lot Dimensions 297 x 152 x 215
Property Sub-Type Single Family Residence
Property Description
Location
State NC
County Moore
Community Forest Creek
Zoning RS-3
Direction From the entrance of Forest Creek Golf Club, take Meyer Farm Drive to your 4th left, Ridgeland Street. Then your first right, Westwood Road, 1st house of the right.
Location Details Mainland
Rooms
Primary Bedroom Level Primary Living Area
Interior
Interior Features Foyer, Mud Room, Master Downstairs, Vaulted Ceiling(s), Pantry, Walk-in Shower, Walk-In Closet(s)
Heating Electric, Heat Pump
Cooling Central Air
Flooring Carpet, Tile, Wood
Appliance Self Cleaning Oven, Refrigerator, Microwave - Built-In, Dishwasher, Cooktop - Gas
Laundry Inside
Exterior
Exterior Feature Gas Grill
Parking Features Concrete, Garage Door Opener
Garage Spaces 2.0
Pool None
Utilities Available Community Sewer Available, Community Water Available
Waterfront Description None
View Golf Course
Roof Type Shingle
Porch Covered, Patio, Porch
Building
Lot Description On Golf Course, Corner Lot
Story 2
Entry Level Two
Foundation Combination
Structure Type Gas Grill
New Construction Yes
Schools
Elementary Schools Mcdeeds Creek Elementary
Middle Schools New Century Middle
High Schools Union Pines High
Others
Tax ID 20080857
Acceptable Financing Cash, Conventional, VA Loan
Listing Terms Cash, Conventional, VA Loan
Special Listing Condition None






