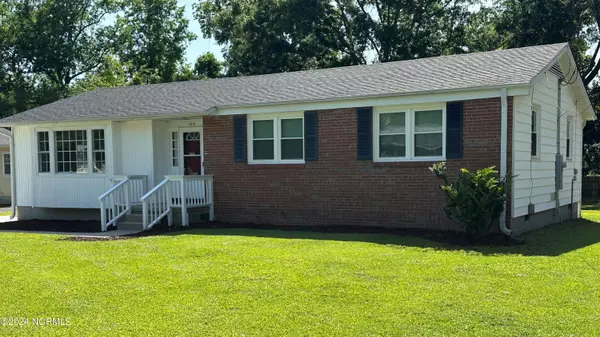
729 Vernon DR Jacksonville, NC 28540
3 Beds
2 Baths
1,431 SqFt
UPDATED:
11/19/2024 06:26 PM
Key Details
Property Type Single Family Home
Sub Type Single Family Residence
Listing Status Active Under Contract
Purchase Type For Sale
Square Footage 1,431 sqft
Price per Sqft $170
Subdivision Northwoods
MLS Listing ID 100446374
Style Wood Frame
Bedrooms 3
Full Baths 2
HOA Y/N No
Originating Board North Carolina Regional MLS
Year Built 1960
Annual Tax Amount $1,731
Lot Size 0.380 Acres
Acres 0.38
Lot Dimensions 79x180x101x193
Property Description
Location
State NC
County Onslow
Community Northwoods
Zoning RSF-7
Direction Hwy 17 to Henderson Dr. to Barn ST to Vernon Drive.
Location Details Mainland
Rooms
Other Rooms Shed(s)
Basement Crawl Space
Primary Bedroom Level Primary Living Area
Interior
Interior Features Foyer, Kitchen Island, Master Downstairs, Tray Ceiling(s), Ceiling Fan(s), Walk-in Shower, Walk-In Closet(s)
Heating Heat Pump, Electric
Flooring Carpet, Vinyl, Wood
Fireplaces Type None
Fireplace No
Window Features Storm Window(s)
Appliance Washer, Stove/Oven - Electric, Self Cleaning Oven, Refrigerator, Microwave - Built-In, Dryer, Dishwasher
Laundry In Kitchen
Exterior
Garage Concrete, On Site
Waterfront No
Roof Type Shingle
Porch Covered, Porch
Building
Lot Description Dead End
Story 1
Entry Level One
Sewer Municipal Sewer
Water Municipal Water
New Construction No
Schools
Elementary Schools Northwoods
Middle Schools Northwoods Park
High Schools Jacksonville
Others
Tax ID 405-83
Acceptable Financing Cash, Conventional, FHA, VA Loan
Listing Terms Cash, Conventional, FHA, VA Loan
Special Listing Condition None







