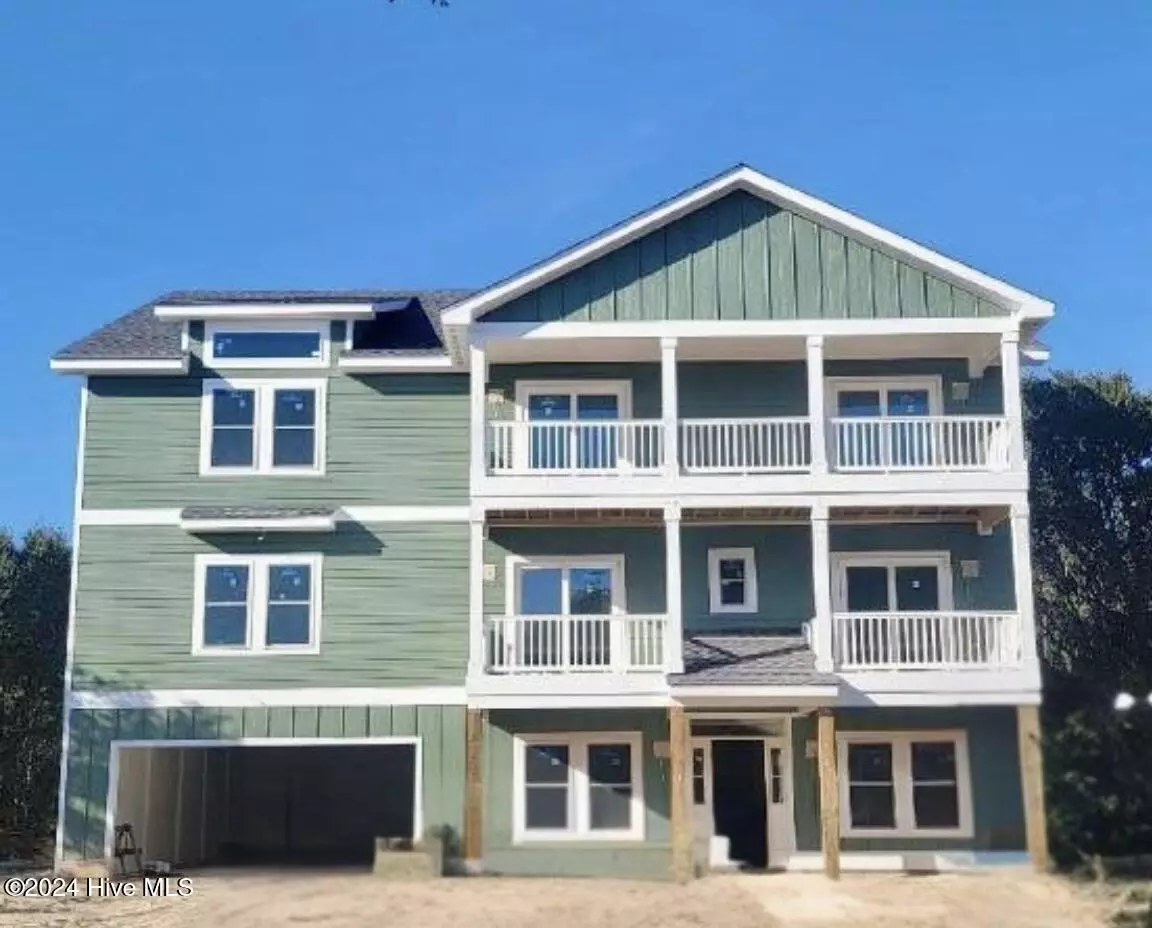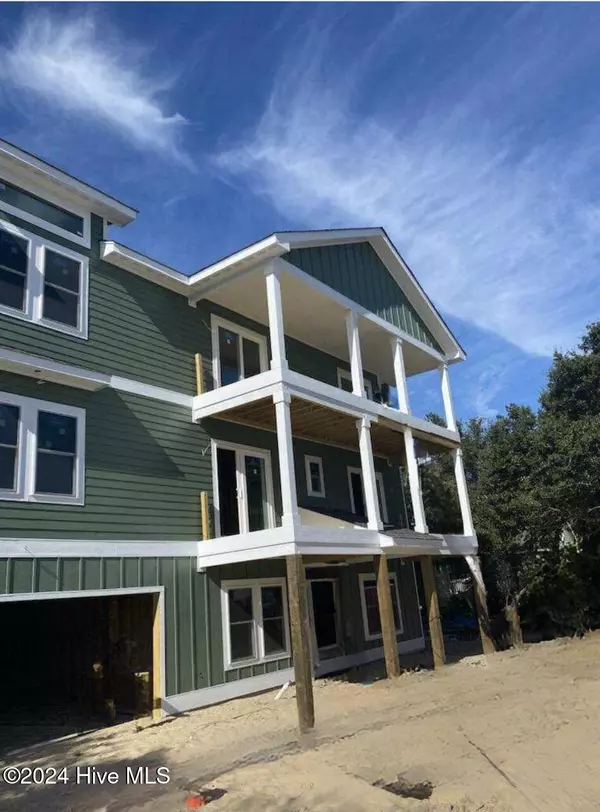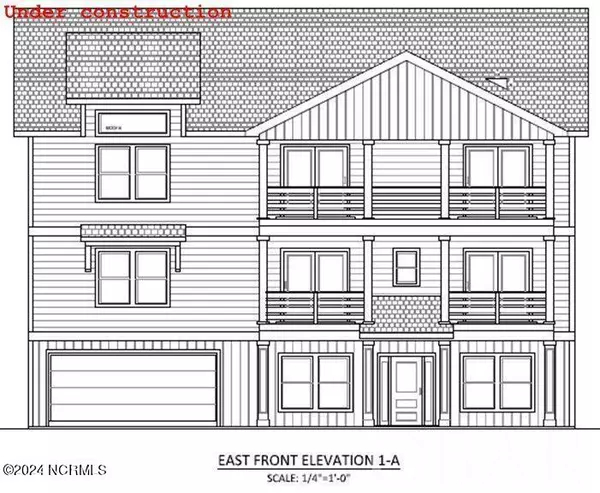834 Hunt Club DR Corolla, NC 27927
6 Beds
10 Baths
5,984 SqFt
UPDATED:
12/16/2024 06:28 PM
Key Details
Property Type Single Family Home
Sub Type Single Family Residence
Listing Status Active
Purchase Type For Sale
Square Footage 5,984 sqft
Price per Sqft $417
Subdivision The Currituck Club
MLS Listing ID 100450160
Style Wood Frame
Bedrooms 6
Full Baths 8
Half Baths 2
HOA Fees $3,500
HOA Y/N Yes
Originating Board Hive MLS
Year Built 2024
Lot Size 0.350 Acres
Acres 0.35
Lot Dimensions 106.85 x142.93 x 142.07 X 106.77
Property Description
Location
State NC
County Currituck
Community The Currituck Club
Zoning SFO
Direction Go thru Main Security Gate, take right onto Hunt Club Dr. follow 1.9 Miles house UNDER CONSTRUCTION on the right. TAKE CAUTION! THIS IS A CONSTRUCTION SITE -NO ENTRY WITHOUT NOTICE AND PERMISSION. Thankyou.
Location Details Island
Rooms
Primary Bedroom Level Primary Living Area
Interior
Interior Features Bookcases, Kitchen Island, Elevator, 9Ft+ Ceilings, Vaulted Ceiling(s), Ceiling Fan(s), Pantry, Reverse Floor Plan, Walk-in Shower, Wet Bar, Walk-In Closet(s)
Heating Heat Pump, Fireplace Insert, Electric
Cooling Central Air
Flooring LVT/LVP
Fireplaces Type Gas Log
Fireplace Yes
Window Features Thermal Windows
Appliance See Remarks, Stove/Oven - Electric, Refrigerator, Microwave - Built-In, Dishwasher
Laundry Hookup - Dryer, Washer Hookup, Inside
Exterior
Exterior Feature Outdoor Shower, Irrigation System
Parking Features Concrete
Garage Spaces 8.0
Pool In Ground, See Remarks
Utilities Available Water Connected, Sewer Connected
Waterfront Description None
View See Remarks
Roof Type Architectural Shingle
Porch Covered, Deck
Building
Lot Description See Remarks, Interior Lot
Story 3
Entry Level Three Or More
Foundation Combination, Other, Slab
Sewer Community Sewer
Water Municipal Water
Structure Type Outdoor Shower,Irrigation System
New Construction Yes
Schools
Elementary Schools Griggs Elementary
Middle Schools Currituck County Middle
High Schools Currituck County High School
Others
Tax ID 117a00003890000
Acceptable Financing Cash
Listing Terms Cash
Special Listing Condition None






