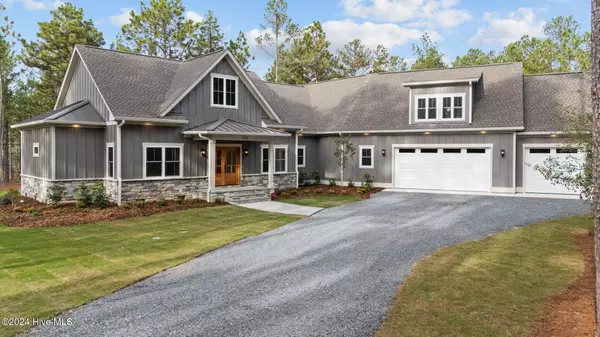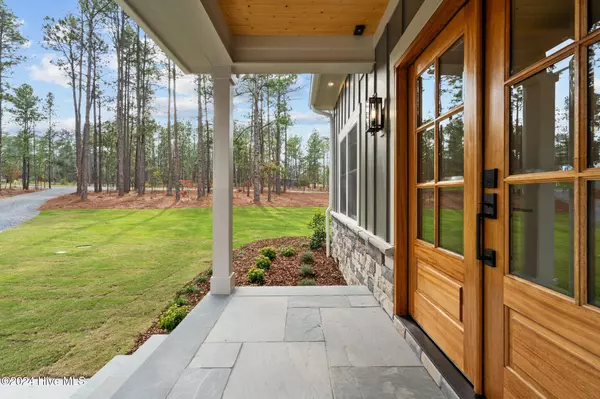100 Lighterknot LN West End, NC 27376
4 Beds
4 Baths
3,500 SqFt
UPDATED:
01/18/2025 04:07 PM
Key Details
Property Type Single Family Home
Sub Type Single Family Residence
Listing Status Active
Purchase Type For Sale
Square Footage 3,500 sqft
Price per Sqft $268
Subdivision Not In Subdivision
MLS Listing ID 100452032
Style Wood Frame
Bedrooms 4
Full Baths 3
Half Baths 1
HOA Y/N Yes
Originating Board Hive MLS
Year Built 2024
Lot Size 4.800 Acres
Acres 4.8
Lot Dimensions 366x427x754x544x865x388x183x1733
Property Description
This stunning home features cathedral ceilings and an open floor plan concept, flooded with natural light. The craftsmanship shines with custom trim and cabinetry details throughout. The tranquil master bathroom boasts a double walk-in shower with a custom tile surround.
Additional highlights include:
Wide plank engineered European Oak hardwood and ceramic tile flooring throughout the main floor.
Large walk-in closets with custom built-in wood shelving in every bedroom.
A spacious kitchen with upgraded stainless steel appliances, a large island with granite countertops, and a walk-in pantry with a window.
An expansive bonus room with a separate bedroom and full bathroom over the three-car garage.
A large stone chimney, custom cabinetry, and a high-end fully vented gas log fireplace with a programmable remote control.
The exterior impresses with factory-painted Hardie board siding, stone accents, tasteful night lighting, and a professionally landscaped yard with irrigation. The spacious backyard is perfect for adding a luxury pool off the expansive back porch.
Practical features include a highly productive well with fresh, sparkling water, a three-car garage with 10'+ ceilings, and ample storage space and room for a car lift. The property also comes with an access lot, granting full membership privileges to the gated community of Seven Lakes West/Beacon Ridge Country Club such as Lake access, tennis courts, pickle ball, beach/marina, and so much more.
Located just under five miles from the Village of Pinehurst city limits via a convenient new 4-lane highway currently being completed, this home offers luxury and accessibility in one package.
Schedule your showing today!
Location
State NC
County Moore
Community Not In Subdivision
Zoning RA
Direction Right from the back gate of Seven Lakes West on Hwy 73, home on right.
Location Details Mainland
Rooms
Basement Crawl Space
Primary Bedroom Level Primary Living Area
Interior
Interior Features Solid Surface, Kitchen Island, Master Downstairs, Vaulted Ceiling(s), Ceiling Fan(s), Pantry, Walk-in Shower, Walk-In Closet(s)
Heating Electric, Forced Air
Cooling Central Air
Flooring Carpet, Tile, Wood
Laundry Inside
Exterior
Exterior Feature Irrigation System
Garage Spaces 3.0
Roof Type Architectural Shingle
Porch Covered, Porch, See Remarks
Building
Story 1
Entry Level One
Sewer Septic On Site
Structure Type Irrigation System
New Construction Yes
Schools
Elementary Schools West End
Middle Schools West Pine
High Schools Pinecrest
Others
Tax ID 20000370
Acceptable Financing Cash, Conventional, FHA, VA Loan
Listing Terms Cash, Conventional, FHA, VA Loan
Special Listing Condition None






