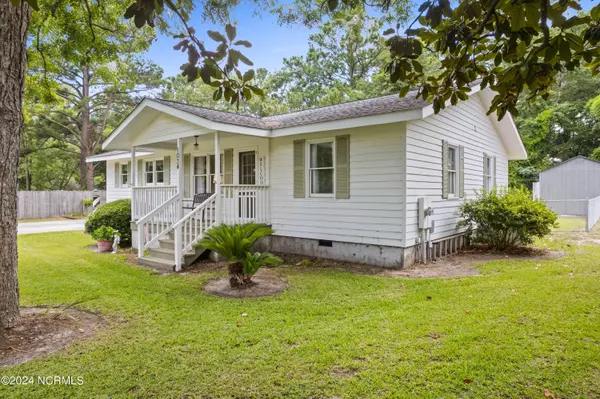
1034 Bricklanding RD SW Shallotte, NC 28470
3 Beds
2 Baths
1,416 SqFt
UPDATED:
10/14/2024 09:18 AM
Key Details
Property Type Single Family Home
Sub Type Single Family Residence
Listing Status Active
Purchase Type For Sale
Square Footage 1,416 sqft
Price per Sqft $229
Subdivision Not In Subdivision
MLS Listing ID 100454208
Style Wood Frame
Bedrooms 3
Full Baths 1
Half Baths 1
HOA Y/N No
Originating Board North Carolina Regional MLS
Year Built 1980
Lot Size 0.460 Acres
Acres 0.46
Lot Dimensions 199x96x200x105
Property Description
No HOA with this home that is well-positioned for convenience to retail options and natural attractions, plus breezy conversations on your beautiful front porch or back deck! The warm welcome of this appealing 3-bedroom, 1.5-bathroom ranch begins with well-maintained curb appeal and continues throughout the house. Oak hardwoods contribute to the stately feel throughout the living areas and main bedroom. The rustic character of gorgeous Tongue & Groove ceilings and walls also make for a cozy feeling throughout the living space.
Premium appliances keep the kitchen running. Holidays and dinner parties are a snap, thanks to this double oven. The stylish mud room/laundry room is perfectly situated to enter the house through after those sunny days at the beach. The ensuite primary bedroom is well-designed and the other 2 bedrooms are connected by a Jack-and-Jill full bath. You will absolutely love the spacious sunroom as an added space to use however you choose. Right off the sunroom is a back deck with handicap access via a ramp.
A long driveway makes plenty of room for visitor parking and the 20x18 carport with 8' height clearance can easily store your RV or boat.
The sizable, visually appealing yard is fenced in the rear. Facing the street, a breezy porch is a structural greeting to passers-by and a nice spot for relaxing with refreshments, whether in solitude or among family or neighbors. Crafted of pressure-treated wood, the meticulously cared for back deck is ideal for the grill, cooler, and resident barbecuer. The property site also includes 2 large workshops, both with electricity, and 1 of them is already insulated to make into an entertaining area with its attached deck. From its large yard, located on a pleasant street, the home is mere minutes from various shopping and dining destinations, and Ocean Isle Beach. This captivating abode is a rare Shallotte charmer.
Vibrant market, prime listing, move fast.
Location
State NC
County Brunswick
Community Not In Subdivision
Zoning R75
Direction From US-17 BUS/Main St. in Shallotte, turn left onto Village Rd SW, at traffic circle, take the 2nd exit onto NC-179 S. Home is .8 miles on right.
Location Details Mainland
Rooms
Other Rooms Workshop
Basement Crawl Space
Primary Bedroom Level Primary Living Area
Interior
Interior Features Mud Room, Workshop, Master Downstairs, Pantry
Heating Electric, Forced Air
Cooling Central Air
Flooring Vinyl, Wood
Fireplaces Type None
Fireplace No
Window Features Blinds
Appliance Washer, Refrigerator, Microwave - Built-In, Dryer, Double Oven, Dishwasher
Laundry Inside
Exterior
Garage Gravel, Concrete
Waterfront No
Waterfront Description None
Roof Type Architectural Shingle
Accessibility Accessible Approach with Ramp
Porch Covered, Deck, Porch
Building
Story 1
Entry Level One
Sewer Septic On Site
Water Municipal Water
New Construction No
Schools
Elementary Schools Union
Middle Schools Shallotte
High Schools West Brunswick
Others
Tax ID 107612950923
Acceptable Financing Cash, Conventional, FHA
Listing Terms Cash, Conventional, FHA
Special Listing Condition None







