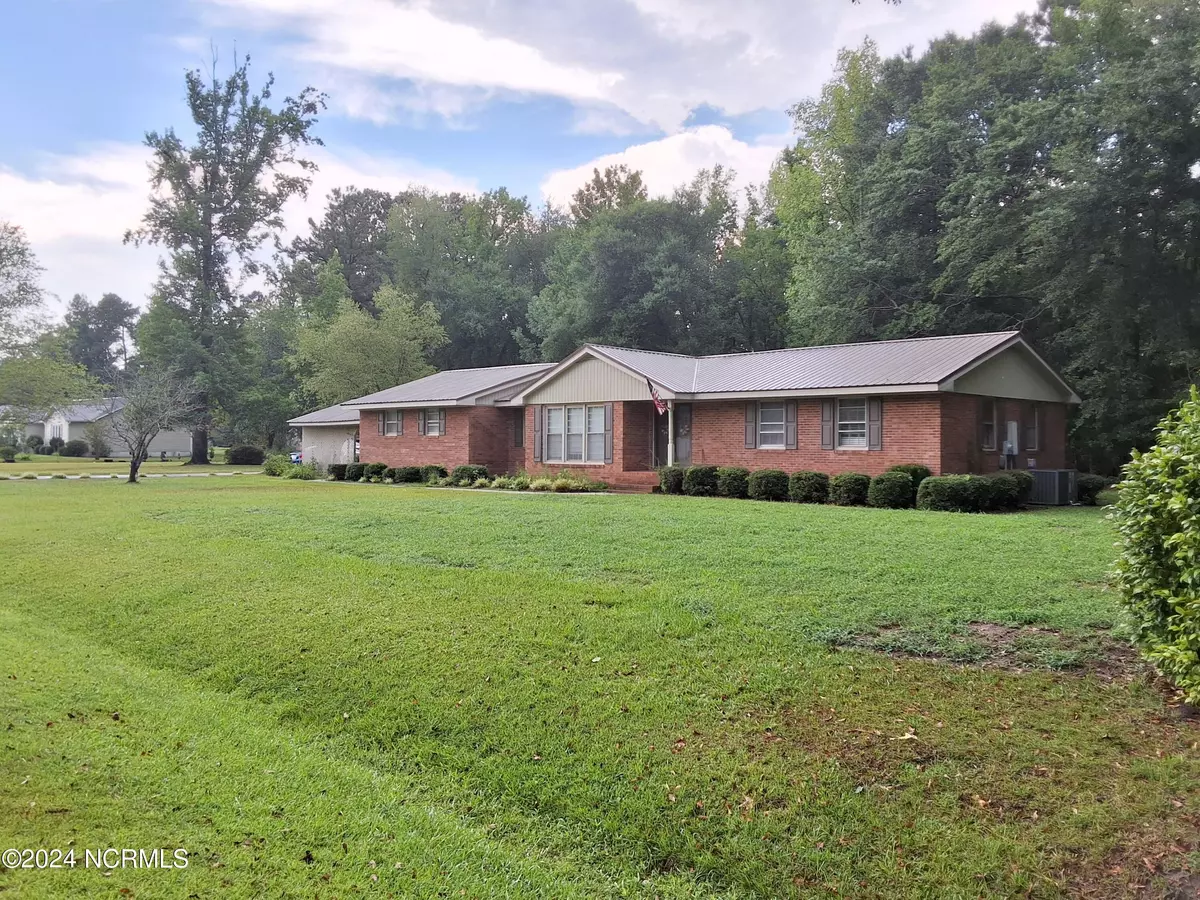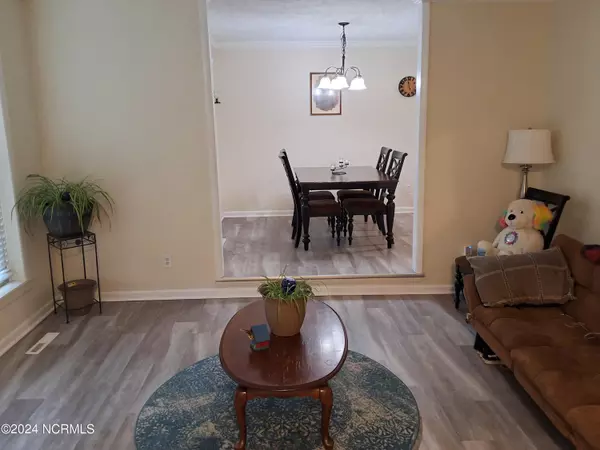178 Pineland Woods DR ## D Whiteville, NC 28472
3 Beds
2 Baths
2,195 SqFt
UPDATED:
02/21/2025 01:02 AM
Key Details
Property Type Single Family Home
Sub Type Single Family Residence
Listing Status Active Under Contract
Purchase Type For Sale
Square Footage 2,195 sqft
Price per Sqft $122
MLS Listing ID 100456056
Style Wood Frame
Bedrooms 3
Full Baths 1
Half Baths 1
HOA Y/N No
Originating Board Hive MLS
Year Built 1973
Annual Tax Amount $1,438
Lot Size 1.260 Acres
Acres 1.26
Lot Dimensions 279 x 191 x 213 x 281
Property Sub-Type Single Family Residence
Property Description
Inside there are 3 Bedrooms and 2 baths. Recent floor covering through out the home gives the sense of a modern home while maintaining the original character. The kitchen is vibrant with beautiful cabinets and countertops providing tons of storage and serving area for all your guest. The master bath is large and spacious providing the room needed to the family. Floor Plan also features a large living area, a formal dining area, and a large den with a new mini split Hvac Wall unit. You Will be taken away by all the room! The laundry area provides enough of room needed to both wash and iron . There is a workshop building in the back with a lean too shelter attached. Plenty of room for the kids and pets to play in the back. Brand New septic with pump station has been installed. This property has so much to offer. Don't miss out. Call today.
Location
State NC
County Columbus
Community Other
Zoning Gen Use
Direction From Whiteville Take 130 Toward Shallotte to Pleasant Plain Church Rd Turn Right Turn left on Gore Trl rd turn right on Pineland woods Home is on the right
Location Details Mainland
Rooms
Other Rooms Shed(s), Storage, Workshop
Basement Crawl Space
Primary Bedroom Level Primary Living Area
Interior
Interior Features Master Downstairs
Heating Heat Pump, Electric
Flooring LVT/LVP, Laminate, Vinyl
Fireplaces Type None
Fireplace No
Appliance Refrigerator, Range
Laundry Hookup - Dryer, Washer Hookup, Inside
Exterior
Parking Features Attached, Off Street, Paved
Carport Spaces 2
Utilities Available Water Connected
Roof Type Shingle
Porch See Remarks
Building
Story 1
Entry Level One
Sewer Septic On Site
Water Municipal Water
New Construction No
Schools
Elementary Schools Whiteville
Middle Schools Central
High Schools Whiteville High School
Others
Tax ID 0198.00-40-5323.000
Acceptable Financing Cash, Conventional, FHA, USDA Loan, VA Loan
Listing Terms Cash, Conventional, FHA, USDA Loan, VA Loan
Special Listing Condition None






