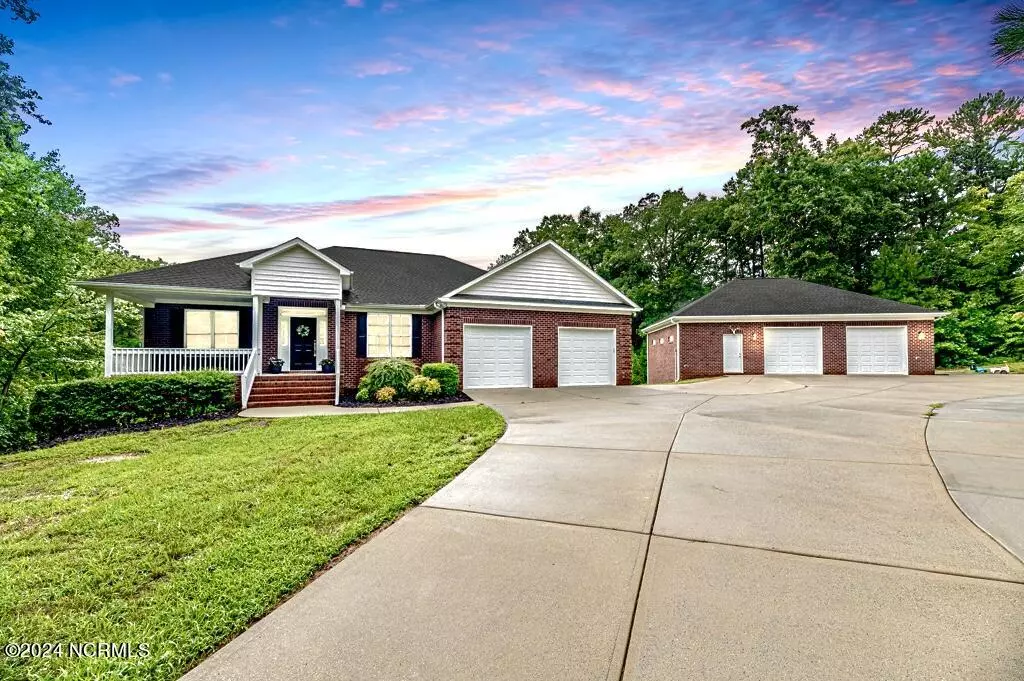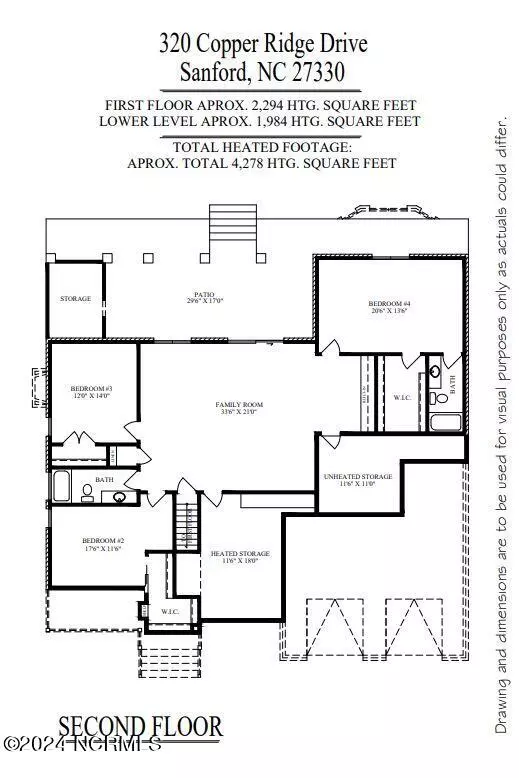320 Copper Ridge DR Sanford, NC 27330
4 Beds
4 Baths
5,278 SqFt
UPDATED:
12/15/2024 07:36 AM
Key Details
Property Type Single Family Home
Sub Type Single Family Residence
Listing Status Active
Purchase Type For Sale
Square Footage 5,278 sqft
Price per Sqft $162
Subdivision Copper Ridge
MLS Listing ID 100459751
Style Wood Frame
Bedrooms 4
Full Baths 3
Half Baths 1
HOA Fees $180
HOA Y/N Yes
Originating Board Hive MLS
Year Built 2013
Annual Tax Amount $5,392
Lot Size 4.000 Acres
Acres 4.0
Lot Dimensions 302x564x174x271x585
Property Description
The main home boasts 4 bedrooms, 3.5 bathrooms, a 2-car garage, and 4,000+ square feet of living space, with 9-foot ceilings on both the upper and lower levels. Additionally, a detached 1,000+ square foot garage offers heating and cooling, along with a dedicated space for lawn equipment. A backyard pool with built-in jets completes the outdoor amenities, perfect for a refreshing morning swim with resistance training.
Inside, the main level includes a master bedroom, a cozy living room, a formal dining area, a breakfast nook, and a study, providing ample space for all. Two sliding doors open to a screened-in porch and an open deck, offering picturesque views of the backyard and creek. The lower level features a walkout basement with a thoughtfully designed split floor plan, including another master bedroom on one side and two additional bedrooms with a full bath on the other, separated by a spacious living area perfect for relaxation and entertainment. Step outside to the back patio to enjoy the in-ground pool and backyard fun.
Nestled on a sprawling 4-acre lot with a serene creek, the backyard is a true oasis where residents can relax by the pool, gather around the fire pit, or enjoy various outdoor activities amidst a natural setting. With close proximity to US 1, commuting to the Triangle area is convenient and efficient. This property offers an opportunity for multigenerational living or simply enjoying all the space and outdoor opportunities, making it a perfect haven for you and your guests.
Location
State NC
County Lee
Community Copper Ridge
Zoning RA
Direction Head N on US Hwy 1 from Tramway. Take Exit 76 Farrell Rd. Turn R onto Farrell Rd. Turn R onto Copper Ridge Drive. The home can be found at the end of the cul-de-sac.
Location Details Mainland
Rooms
Other Rooms See Remarks
Basement Crawl Space, Finished, Full, Exterior Entry
Primary Bedroom Level Primary Living Area
Interior
Interior Features Bookcases, Kitchen Island, Master Downstairs, 9Ft+ Ceilings, Ceiling Fan(s), Walk-in Shower, Walk-In Closet(s)
Heating Fireplace(s), Electric, Propane
Cooling Central Air
Flooring Carpet, Tile, Wood
Fireplaces Type Gas Log
Fireplace Yes
Appliance Stove/Oven - Electric, Microwave - Built-In, Dishwasher
Laundry Hookup - Dryer, Washer Hookup
Exterior
Parking Features Attached, Detached, Concrete
Garage Spaces 3.0
Pool In Ground, See Remarks
Waterfront Description Creek
View Creek/Stream
Roof Type Composition
Porch Covered, Deck, Patio, Porch, Screened
Building
Lot Description Cul-de-Sac Lot
Story 2
Entry Level Two
Foundation Slab
Sewer Septic On Site
Water Municipal Water
New Construction No
Schools
Elementary Schools Deep River Elementary
Middle Schools East Lee Middle
High Schools Lee County High
Others
Tax ID 966616437000
Acceptable Financing Cash, Conventional, VA Loan
Listing Terms Cash, Conventional, VA Loan
Special Listing Condition None






