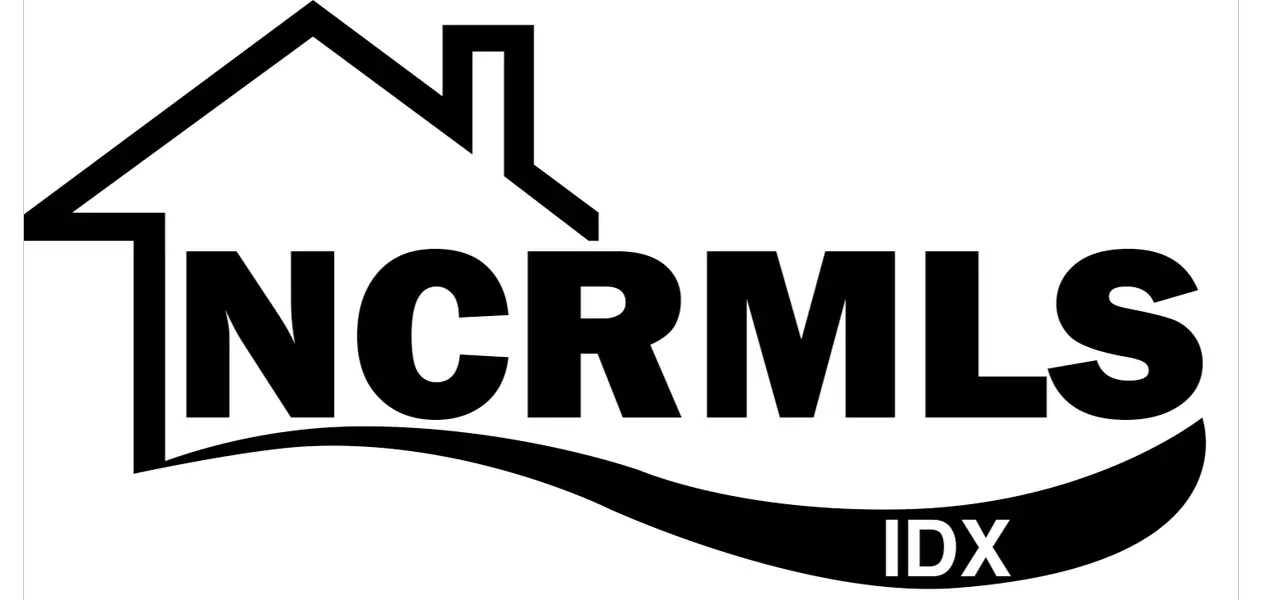
2130 Allens LN Wilmington, NC 28403
4 Beds
4 Baths
4,438 SqFt
UPDATED:
09/06/2024 05:12 PM
Key Details
Property Type Single Family Home
Sub Type Single Family Residence
Listing Status Active
Purchase Type For Sale
Square Footage 4,438 sqft
Price per Sqft $674
Subdivision Not In Subdivision
MLS Listing ID 100462422
Style Wood Frame
Bedrooms 4
Full Baths 3
Half Baths 1
HOA Y/N No
Originating Board North Carolina Regional MLS
Year Built 1999
Lot Size 0.485 Acres
Acres 0.49
Lot Dimensions 77x266x91x263
Property Description
The detached GUEST HOUSE offers versatile living options with shiplap accents throughout. The ground level includes a 2-car garage with a kitchen, refrigerator and a full bath boasting approx. 1,084 sqft. Upstairs includes 2 bedrooms, 1 full bath, a full kitchen with a custom bar, living space, and laundry facilities also boasting approx. 1,084 sqft.
Additional items include a new roof on the home and apartment (2022), hot water heater (2022), carport, Eufy security cameras, well for irrigation, and no HOA restrictions. This double lot property truly has it all—schedule your showing today! Possible Seller Financing.
Location
State NC
County New Hanover
Community Not In Subdivision
Zoning R-15
Direction Eastwood Rd to right on Wrightsville Ave to left on Allens Lane. House is on the right.
Location Details Mainland
Rooms
Other Rooms Covered Area, Shower, Guest House, Pool House, Second Garage, Shed(s), Storage, Workshop
Basement Crawl Space
Primary Bedroom Level Non Primary Living Area
Ensuite Laundry Laundry Closet, In Garage
Interior
Interior Features Foyer, 9Ft+ Ceilings, Vaulted Ceiling(s), Ceiling Fan(s), Pantry, Skylights, Walk-in Shower, Walk-In Closet(s)
Laundry Location Laundry Closet,In Garage
Heating Gas Pack, Heat Pump, Fireplace Insert, Electric, Natural Gas
Cooling Attic Fan, Central Air
Flooring LVT/LVP, Wood
Fireplaces Type Gas Log
Fireplace Yes
Window Features Storm Window(s),Blinds
Appliance Wall Oven, Self Cleaning Oven, Microwave - Built-In, Ice Maker, Disposal, Dishwasher, Cooktop - Gas
Laundry Laundry Closet, In Garage
Exterior
Exterior Feature Outdoor Shower, Irrigation System, Gas Logs, Gas Grill, Exterior Kitchen
Garage Additional Parking, Concrete, Circular Driveway, On Site, Paved
Garage Spaces 4.0
Carport Spaces 1
Pool In Ground
Utilities Available Natural Gas Connected
Waterfront No
Roof Type Architectural Shingle,Aluminum,Shingle
Porch Deck, Porch
Parking Type Additional Parking, Concrete, Circular Driveway, On Site, Paved
Building
Lot Description Front Yard
Story 2
Entry Level Two
Foundation Raised
Sewer Municipal Sewer
Water Municipal Water
Structure Type Outdoor Shower,Irrigation System,Gas Logs,Gas Grill,Exterior Kitchen
New Construction No
Schools
Elementary Schools Wrightsville Beach
Middle Schools Noble
High Schools Hoggard
Others
Tax ID R05713-011-003-001
Acceptable Financing Cash, Conventional
Listing Terms Cash, Conventional
Special Listing Condition None







