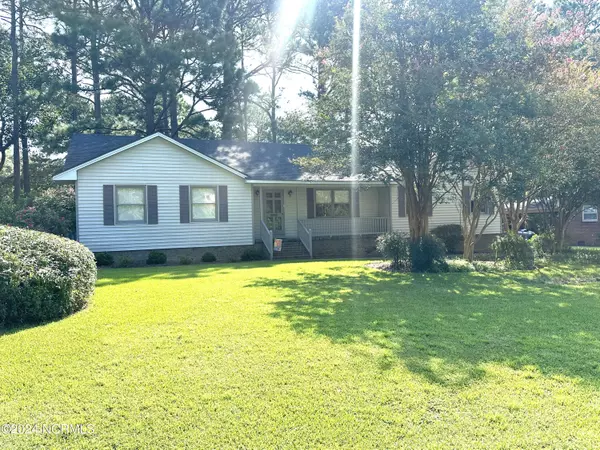
1404 Chesnee DR NW Wilson, NC 27896
3 Beds
2 Baths
1,892 SqFt
UPDATED:
10/15/2024 05:36 PM
Key Details
Property Type Single Family Home
Sub Type Single Family Residence
Listing Status Active
Purchase Type For Sale
Square Footage 1,892 sqft
Price per Sqft $129
Subdivision Forest Hills
MLS Listing ID 100462425
Style Wood Frame
Bedrooms 3
Full Baths 2
HOA Y/N No
Originating Board North Carolina Regional MLS
Year Built 1983
Lot Size 0.450 Acres
Acres 0.45
Lot Dimensions 147 X 158 X 100 X 160
Property Description
Location
State NC
County Wilson
Community Forest Hills
Zoning SFR
Direction Nash Street to Cardinal Drive, left onto Chesnee Drive, home is on your right.
Location Details Mainland
Rooms
Basement Crawl Space
Primary Bedroom Level Primary Living Area
Interior
Interior Features Kitchen Island, Master Downstairs, Ceiling Fan(s), Eat-in Kitchen
Heating Gas Pack, Fireplace(s), Forced Air, Natural Gas
Cooling Central Air
Laundry Inside
Exterior
Garage On Site, Paved
Waterfront No
Roof Type Shingle
Porch Covered, Deck, Porch
Building
Story 1
Entry Level One
Sewer Municipal Sewer
Water Municipal Water
New Construction No
Schools
Elementary Schools Vinson-Bynum
Middle Schools Forest Hills
High Schools Hunt
Others
Tax ID 3712-17-8292.000
Acceptable Financing Cash, Conventional, FHA, VA Loan
Listing Terms Cash, Conventional, FHA, VA Loan
Special Listing Condition None







