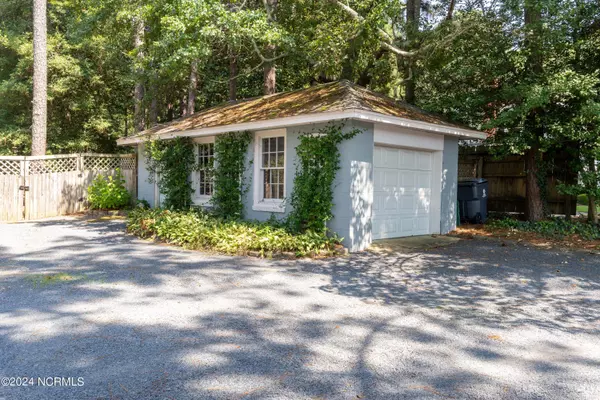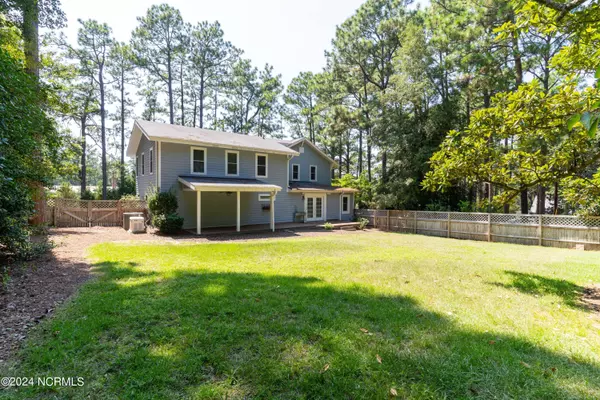
195 S Ridge ST Southern Pines, NC 28387
5 Beds
4 Baths
3,027 SqFt
UPDATED:
10/11/2024 12:30 AM
Key Details
Property Type Single Family Home
Sub Type Single Family Residence
Listing Status Active
Purchase Type For Sale
Square Footage 3,027 sqft
Price per Sqft $394
Subdivision Downtown
MLS Listing ID 100463651
Style Wood Frame
Bedrooms 5
Full Baths 3
Half Baths 1
HOA Y/N No
Originating Board North Carolina Regional MLS
Year Built 1935
Annual Tax Amount $4,414
Lot Size 0.430 Acres
Acres 0.43
Lot Dimensions 125x134x140x152
Property Description
Location
State NC
County Moore
Community Downtown
Zoning RS-1
Direction Downtown So Pines from Broad Street going South, Right on Pennsylvania Ave, Right onto Ridge Street
Location Details Mainland
Rooms
Basement Crawl Space, Partially Finished
Primary Bedroom Level Primary Living Area
Interior
Interior Features Whole-Home Generator, Kitchen Island, Master Downstairs, 9Ft+ Ceilings, Walk-in Shower, Walk-In Closet(s)
Heating Gas Pack, Natural Gas
Cooling Central Air
Flooring Carpet, Tile, Wood
Appliance Refrigerator, Range, Microwave - Built-In, Dishwasher
Laundry In Kitchen, Inside
Exterior
Exterior Feature Irrigation System
Garage Gravel, Garage Door Opener
Garage Spaces 1.0
Utilities Available Natural Gas Available
Waterfront No
Roof Type Composition
Porch Deck
Building
Lot Description Corner Lot
Story 2
Entry Level Two
Foundation Combination, Slab
Sewer Municipal Sewer
Water Municipal Water
Structure Type Irrigation System
New Construction No
Schools
Elementary Schools Southern Pines
Middle Schools Southern Middle
High Schools Pinecrest High
Others
Tax ID 00031139
Acceptable Financing Cash, Conventional, VA Loan
Listing Terms Cash, Conventional, VA Loan
Special Listing Condition None







