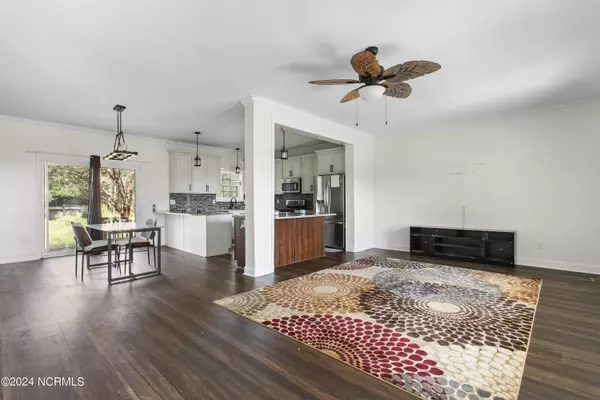119 Leslie DR Hubert, NC 28539
4 Beds
3 Baths
2,608 SqFt
UPDATED:
11/27/2024 02:27 PM
Key Details
Property Type Single Family Home
Sub Type Single Family Residence
Listing Status Active
Purchase Type For Sale
Square Footage 2,608 sqft
Price per Sqft $168
Subdivision Peninsula Manor
MLS Listing ID 100464369
Style Wood Frame
Bedrooms 4
Full Baths 3
HOA Y/N No
Originating Board Hive MLS
Year Built 2005
Annual Tax Amount $1,427
Lot Size 0.520 Acres
Acres 0.52
Lot Dimensions 246x85
Property Description
Location
State NC
County Onslow
Community Peninsula Manor
Zoning R-15
Direction Hwy 172 to Bear Creek, to Shell Rock to Peninsula Manor. Turn left on to Leslie, home is located on the left.
Location Details Mainland
Rooms
Basement Crawl Space, None
Interior
Interior Features Workshop, Master Downstairs, 9Ft+ Ceilings, Ceiling Fan(s), Pantry, Walk-in Shower, Eat-in Kitchen, Walk-In Closet(s)
Heating Fireplace(s), Electric, Heat Pump
Cooling Central Air
Appliance Stove/Oven - Electric, Refrigerator, Microwave - Built-In
Laundry Hookup - Dryer, In Hall, Washer Hookup
Exterior
Exterior Feature None
Parking Features On Site, Paved
Utilities Available Municipal Water Available
Waterfront Description ICW View,Waterfront Comm
Roof Type Architectural Shingle
Accessibility None
Porch Covered, Deck, Patio, Porch, See Remarks
Building
Lot Description See Remarks
Story 2
Entry Level Two
Sewer Septic On Site
Structure Type None
New Construction No
Schools
Elementary Schools Queens Creek
Middle Schools Swansboro
High Schools Swansboro
Others
Tax ID 1321a-45
Acceptable Financing Cash, Conventional, FHA, VA Loan
Listing Terms Cash, Conventional, FHA, VA Loan
Special Listing Condition None






