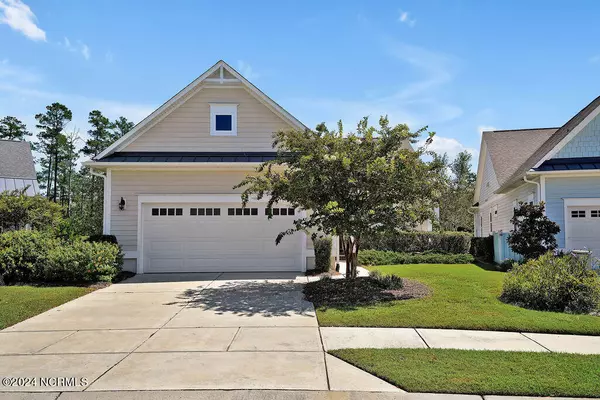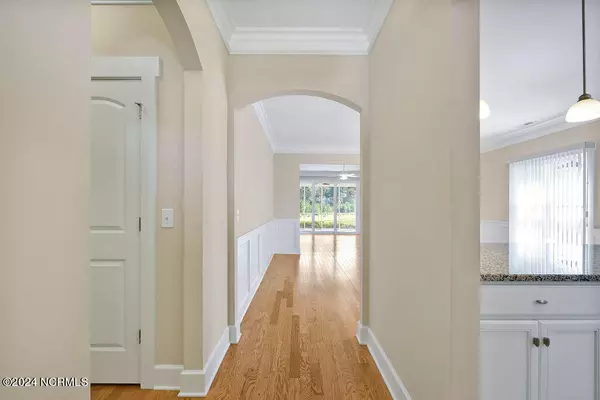985 Tannin Bark CIR Leland, NC 28451
3 Beds
2 Baths
1,886 SqFt
UPDATED:
01/09/2025 11:54 PM
Key Details
Property Type Single Family Home
Sub Type Single Family Residence
Listing Status Active
Purchase Type For Sale
Square Footage 1,886 sqft
Price per Sqft $254
Subdivision Brunswick Forest
MLS Listing ID 100464210
Style Wood Frame
Bedrooms 3
Full Baths 2
HOA Fees $3,587
HOA Y/N Yes
Originating Board Hive MLS
Year Built 2016
Annual Tax Amount $2,884
Lot Size 7,971 Sqft
Acres 0.18
Lot Dimensions 43 x 125 x 88 x 125
Property Description
Features of Brunswick Forest include: three outdoor pools, one indoor pool, hot-tub, Fitness & Wellness Center, two cardio/weight rooms, tennis courts, basketball & pickleball courts, Hammock Lake, walking trails, parks, playground, dog park, and a kayak launch. The Villages of Brunswick Forest is a commercial area with restaurants, shopping, and medical facilities. Only a short ride to downtown Wilmington or New Hanover County & Brunswick County beaches. Easy access to I-140 & I40.
Location
State NC
County Brunswick
Community Brunswick Forest
Zoning LE-PUD
Direction From Wilmington, take US-17 South. Make a Left onto Brunswick Forest Parkway, and at the circle, make a Left onto Low Country Blvd. Make the 1st Left onto Tannin Bark Circle. The house will be down on your Left.
Location Details Mainland
Rooms
Basement None
Primary Bedroom Level Primary Living Area
Interior
Interior Features Foyer, Kitchen Island, Master Downstairs, 9Ft+ Ceilings, Ceiling Fan(s), Walk-in Shower, Walk-In Closet(s)
Heating Electric, Forced Air, Heat Pump
Cooling Central Air
Flooring Carpet, Tile, Wood
Fireplaces Type None
Fireplace No
Window Features Thermal Windows,Blinds
Appliance Washer, Stove/Oven - Gas, Refrigerator, Microwave - Built-In, Dryer, Dishwasher
Laundry Hookup - Dryer, Laundry Closet, Washer Hookup
Exterior
Exterior Feature Irrigation System
Parking Features Concrete, Paved
Garage Spaces 2.0
Pool None
Utilities Available Natural Gas Connected
Waterfront Description None
View Pond
Roof Type Metal,Shingle
Porch Covered, Patio, Porch, Screened
Building
Story 1
Entry Level One
Foundation Raised, Slab
Sewer Municipal Sewer
Water Municipal Water
Structure Type Irrigation System
New Construction No
Schools
Elementary Schools Town Creek
Middle Schools Town Creek
High Schools North Brunswick
Others
Tax ID 058cc015
Acceptable Financing Cash, Conventional
Listing Terms Cash, Conventional
Special Listing Condition None






