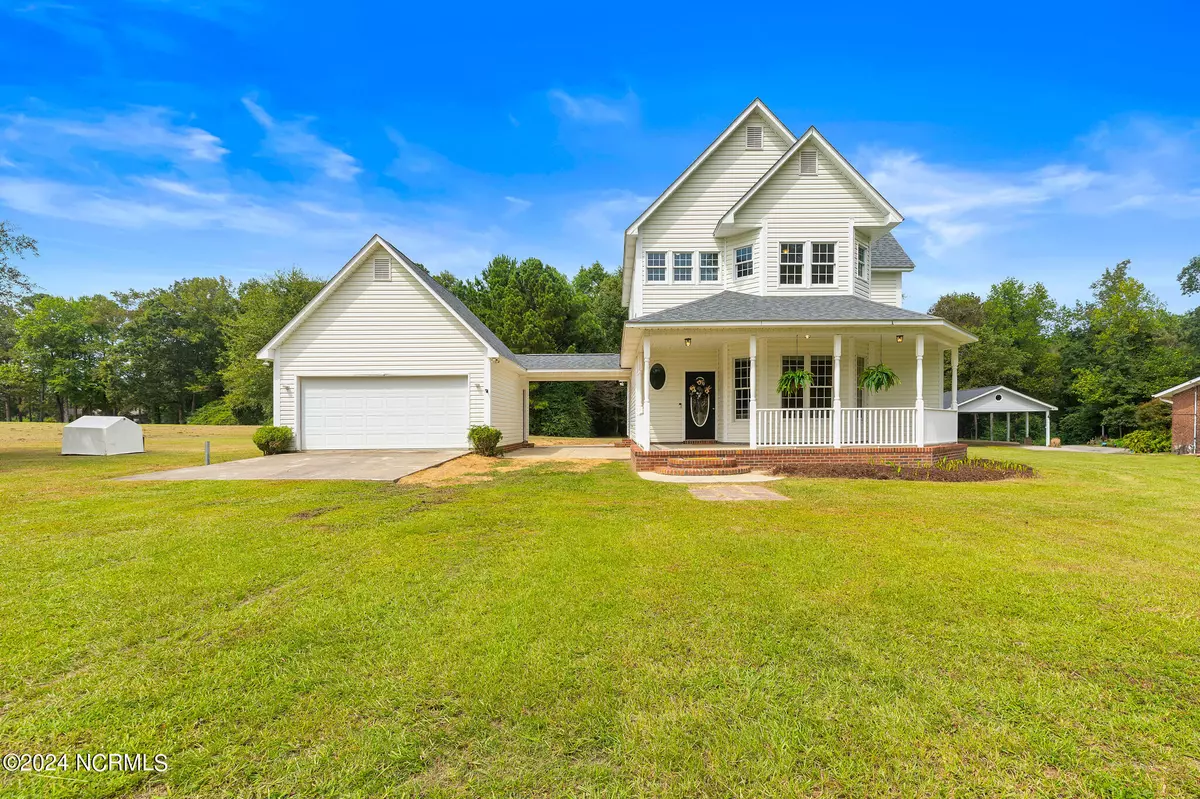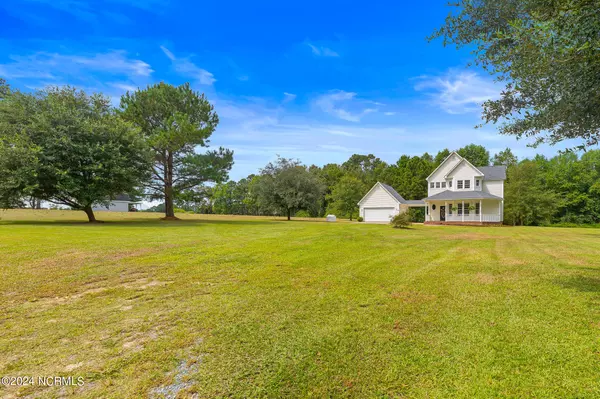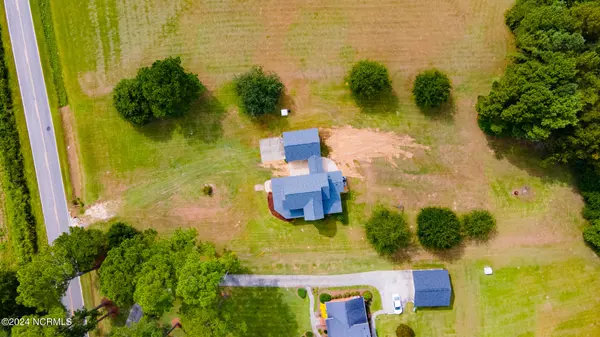4960 Willard RD Willard, NC 28478
3 Beds
3 Baths
1,870 SqFt
UPDATED:
12/03/2024 03:01 PM
Key Details
Property Type Single Family Home
Sub Type Single Family Residence
Listing Status Active
Purchase Type For Sale
Square Footage 1,870 sqft
Price per Sqft $211
Subdivision Not In Subdivision
MLS Listing ID 100465990
Style Wood Frame
Bedrooms 3
Full Baths 2
Half Baths 1
HOA Y/N No
Originating Board Hive MLS
Year Built 2001
Annual Tax Amount $2,034
Lot Size 1.060 Acres
Acres 1.06
Lot Dimensions 122X370X126X365
Property Sub-Type Single Family Residence
Property Description
Location
State NC
County Pender
Community Not In Subdivision
Zoning RA
Direction From I-40 Exit 390 head NW on 117 toward Wallace. Turn Left onto Route 11. Travel approx 7.5 miles and the property is on your right.
Location Details Mainland
Rooms
Other Rooms Covered Area
Basement None
Primary Bedroom Level Primary Living Area
Interior
Interior Features Solid Surface, Workshop, Master Downstairs, 9Ft+ Ceilings, Ceiling Fan(s), Walk-in Shower, Walk-In Closet(s)
Heating Heat Pump, Electric, Forced Air
Cooling Central Air
Flooring LVT/LVP, Carpet, Tile
Fireplaces Type None
Fireplace No
Window Features Blinds
Appliance Stove/Oven - Electric, Refrigerator, Microwave - Built-In, Dishwasher
Laundry Laundry Closet
Exterior
Parking Features Concrete
Garage Spaces 2.0
Waterfront Description None
Roof Type Architectural Shingle
Porch Covered, Patio, Porch
Building
Lot Description Horse Farm, Farm, Pasture, Wooded
Story 2
Entry Level Two
Foundation Raised
Sewer Septic On Site
Water Well
New Construction No
Schools
Elementary Schools Penderlea (K-8)
Middle Schools Penderlea (K-8)
High Schools Pender High
Others
Tax ID 23758370080000
Acceptable Financing Cash, Conventional, FHA, USDA Loan, VA Loan
Listing Terms Cash, Conventional, FHA, USDA Loan, VA Loan
Special Listing Condition None
Virtual Tour https://my.matterport.com/show/?m=6EKCFwe1C6f&mls=1






