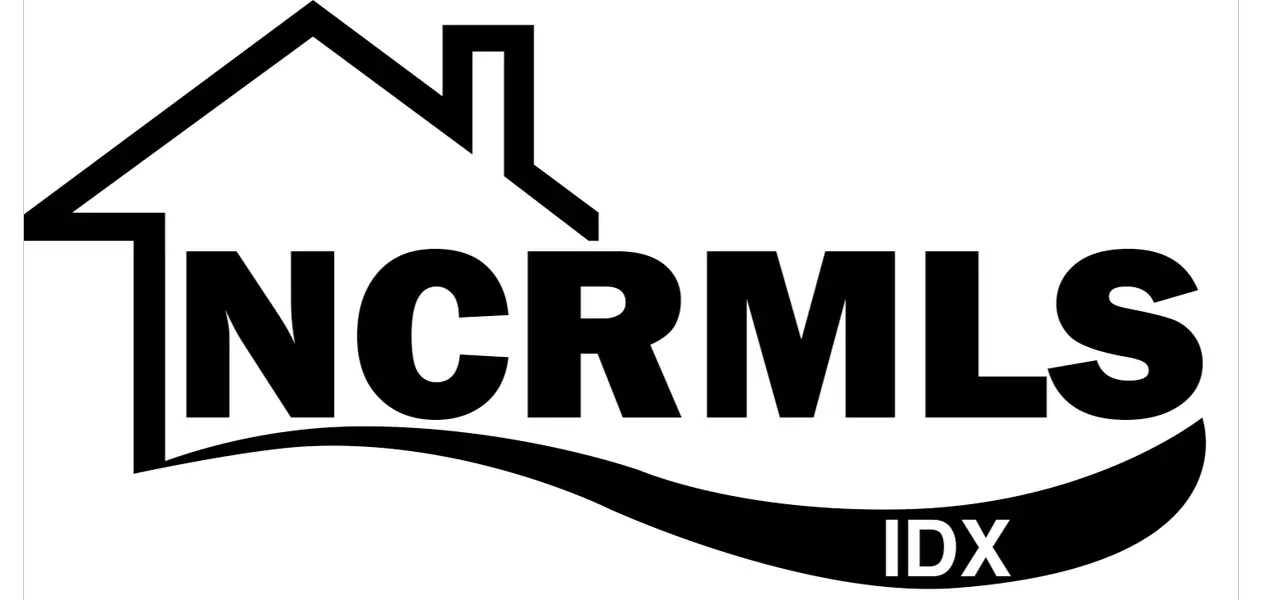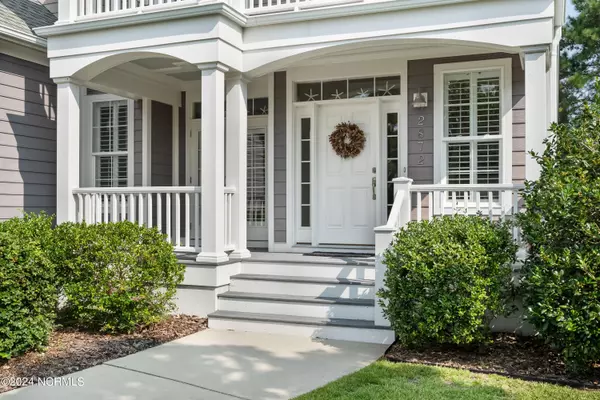
2872 Trailwood DR SE Southport, NC 28461
3 Beds
3 Baths
3,341 SqFt
UPDATED:
09/23/2024 06:46 PM
Key Details
Property Type Single Family Home
Sub Type Single Family Residence
Listing Status Active Under Contract
Purchase Type For Sale
Square Footage 3,341 sqft
Price per Sqft $209
Subdivision St James
MLS Listing ID 100467049
Style Wood Frame
Bedrooms 3
Full Baths 2
Half Baths 1
HOA Fees $1,120
HOA Y/N Yes
Originating Board North Carolina Regional MLS
Year Built 2007
Annual Tax Amount $2,454
Lot Size 0.286 Acres
Acres 0.29
Lot Dimensions 85 x 146 x 86 x 144
Property Description
Location
State NC
County Brunswick
Community St James
Zoning Sj-Epud
Direction From Hwy 211, take St James Dr (main entrance), turn right onto right onto Trailwood Drive, home is on the right.
Location Details Mainland
Rooms
Basement Crawl Space, None
Primary Bedroom Level Primary Living Area
Ensuite Laundry Inside
Interior
Interior Features Foyer, Solid Surface, Bookcases, Kitchen Island, Master Downstairs, 9Ft+ Ceilings, Tray Ceiling(s), Ceiling Fan(s), Walk-in Shower, Wet Bar, Walk-In Closet(s)
Laundry Location Inside
Heating Electric, Heat Pump
Cooling Central Air
Flooring Carpet, Tile, Wood
Window Features Blinds
Appliance Washer, Stove/Oven - Gas, Refrigerator, Microwave - Built-In, Dryer, Double Oven, Dishwasher, Bar Refrigerator
Laundry Inside
Exterior
Garage Concrete, Off Street, On Site, Secured
Garage Spaces 2.0
Pool None
Waterfront No
Roof Type Architectural Shingle
Porch Covered, Patio, Porch, Screened
Parking Type Concrete, Off Street, On Site, Secured
Building
Story 2
Entry Level Two
Sewer Municipal Sewer
Water Municipal Water
New Construction No
Schools
Elementary Schools Virginia Williamson
Middle Schools South Brunswick
High Schools South Brunswick
Others
Tax ID 235ca017
Acceptable Financing Cash, Conventional
Listing Terms Cash, Conventional
Special Listing Condition None







