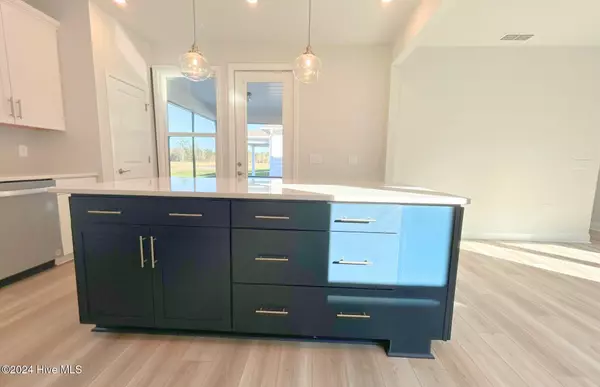351 Heartwood DR Leland, NC 28479
2 Beds
2 Baths
1,403 SqFt
UPDATED:
01/03/2025 10:17 PM
Key Details
Property Type Single Family Home
Sub Type Single Family Residence
Listing Status Active
Purchase Type For Sale
Square Footage 1,403 sqft
Price per Sqft $285
Subdivision Mallory Creek Plantation
MLS Listing ID 100467622
Style Wood Frame
Bedrooms 2
Full Baths 2
HOA Fees $3,516
HOA Y/N Yes
Originating Board Hive MLS
Year Built 2024
Lot Size 5,663 Sqft
Acres 0.13
Lot Dimensions See Plat
Property Description
Location
State NC
County Brunswick
Community Mallory Creek Plantation
Zoning R-75
Direction From Downtown Wilmington- N 3rd St: Use right lane to merge onto US-17 S/US-17 BUS S/US-421 N/US-76 W via the ramp to US-74/NC-133, 2.8 mi; Exit toward Southport/Oak Is, 0.3 mi; Left onto NC-133 S/River Rd SE, 4.0 mi; Right onto Mallory Creek Dr., 1.6 mi; Right onto Del Webb Blvd., 800 ft; Right onto Arrowglass Ct; Parking lot immediately on left. Visit 1111 Arrowglass Ct. 6 model homes on-site.
Location Details Mainland
Rooms
Primary Bedroom Level Primary Living Area
Interior
Interior Features Kitchen Island, 9Ft+ Ceilings, Pantry, Walk-in Shower, Walk-In Closet(s)
Heating Forced Air, Natural Gas
Cooling Central Air
Flooring LVT/LVP, Carpet, Tile
Fireplaces Type None
Fireplace No
Appliance Stove/Oven - Gas, Microwave - Built-In, Disposal, Dishwasher
Exterior
Parking Features Attached
Garage Spaces 2.0
Utilities Available Community Water, Natural Gas Connected
Roof Type Shingle
Porch Covered, Patio, Screened
Building
Story 1
Entry Level One
Foundation Slab
Sewer Community Sewer
New Construction Yes
Schools
Elementary Schools Belville
Middle Schools Leland
High Schools North Brunswick
Others
Tax ID 059hg008
Acceptable Financing Cash, Conventional, FHA, VA Loan
Listing Terms Cash, Conventional, FHA, VA Loan
Special Listing Condition None






