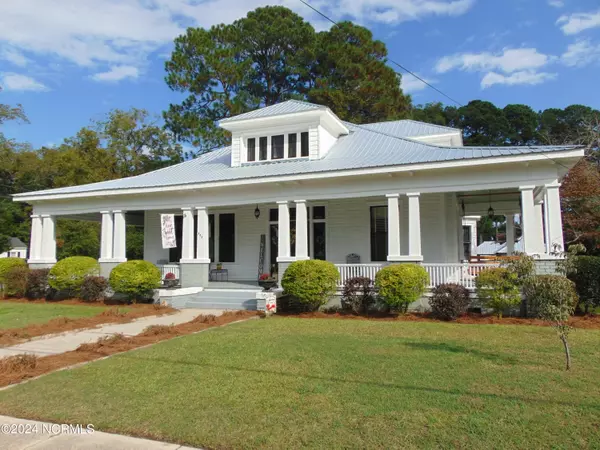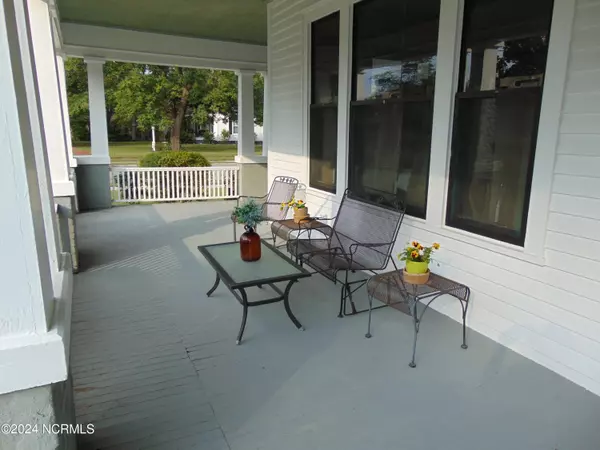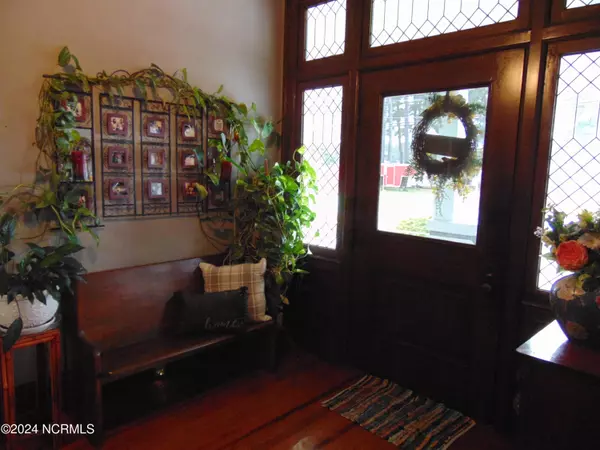
503 S Boddie ST Nashville, NC 27856
5 Beds
2 Baths
3,110 SqFt
UPDATED:
11/20/2024 04:41 PM
Key Details
Property Type Single Family Home
Sub Type Single Family Residence
Listing Status Active
Purchase Type For Sale
Square Footage 3,110 sqft
Price per Sqft $120
Subdivision Nashville
MLS Listing ID 100467787
Style Wood Frame
Bedrooms 5
Full Baths 2
HOA Y/N No
Originating Board North Carolina Regional MLS
Year Built 1910
Annual Tax Amount $984
Lot Size 0.440 Acres
Acres 0.44
Lot Dimensions .44
Property Description
Location
State NC
County Nash
Community Nashville
Zoning R10
Direction Washington St in Downtown Nashville to S Boddie St, home on the left
Location Details Mainland
Rooms
Other Rooms Shed(s), Barn(s)
Basement Crawl Space, Unfinished
Primary Bedroom Level Primary Living Area
Interior
Interior Features Foyer, Workshop, Kitchen Island, Master Downstairs, 9Ft+ Ceilings, Ceiling Fan(s), Pantry, Walk-in Shower, Eat-in Kitchen, Walk-In Closet(s)
Heating Electric, Heat Pump, Zoned
Cooling Central Air, Zoned
Flooring Carpet, Vinyl, Wood
Fireplaces Type None, Gas Log
Fireplace No
Appliance Microwave - Built-In, Dishwasher, Cooktop - Electric
Laundry Hookup - Dryer, Washer Hookup, Inside
Exterior
Garage Off Street
Waterfront No
Roof Type Metal
Porch Porch, Screened, Wrap Around
Building
Lot Description Corner Lot
Story 1
Entry Level One and One Half
Foundation Combination
Sewer Municipal Sewer
Water Municipal Water
New Construction No
Schools
Elementary Schools Nashville
Middle Schools Nash Central
High Schools Nash Central
Others
Tax ID 3800-07-59-0638
Acceptable Financing Cash, Conventional, FHA, USDA Loan, VA Loan
Listing Terms Cash, Conventional, FHA, USDA Loan, VA Loan
Special Listing Condition None







