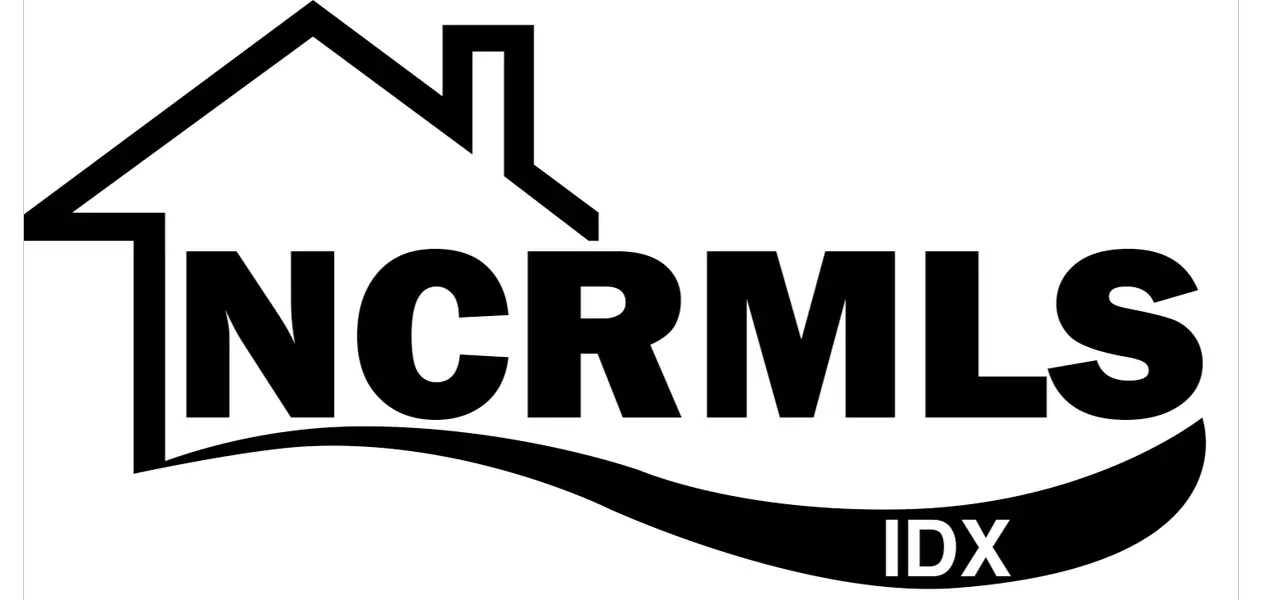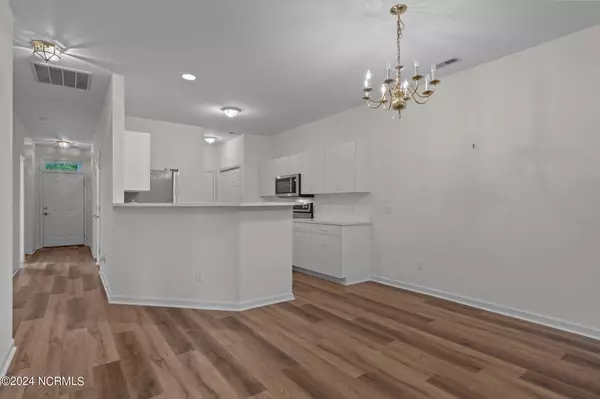
3810 Mayfield CT Wilmington, NC 28412
3 Beds
2 Baths
1,256 SqFt
UPDATED:
10/08/2024 12:40 AM
Key Details
Property Type Townhouse
Sub Type Townhouse
Listing Status Active Under Contract
Purchase Type For Sale
Square Footage 1,256 sqft
Price per Sqft $248
Subdivision Hearthside
MLS Listing ID 100467948
Style Wood Frame
Bedrooms 3
Full Baths 2
HOA Fees $2,740
HOA Y/N Yes
Originating Board North Carolina Regional MLS
Year Built 1996
Annual Tax Amount $1,739
Lot Size 2,047 Sqft
Acres 0.05
Lot Dimensions townhome
Property Description
Location
State NC
County New Hanover
Community Hearthside
Zoning MF-L
Direction College Road south, Turn right on to 17 Street Extension,, Turn left onto St Andrews Rd, Turn right onto Hearthside Dr, Turn Right onto Mayfield Court,, follow road to curve to the left and townhome is on the left.
Location Details Mainland
Rooms
Primary Bedroom Level Primary Living Area
Ensuite Laundry Laundry Closet
Interior
Interior Features Master Downstairs, 9Ft+ Ceilings, Ceiling Fan(s), Pantry, Skylights, Walk-in Shower, Walk-In Closet(s)
Laundry Location Laundry Closet
Heating Heat Pump, Electric, Forced Air
Flooring LVT/LVP
Fireplaces Type None
Fireplace No
Window Features Blinds
Appliance Stove/Oven - Electric, Refrigerator, Microwave - Built-In, Dishwasher
Laundry Laundry Closet
Exterior
Garage Attached, On Site, Paved
Garage Spaces 1.0
Waterfront No
Roof Type Shingle
Porch Patio
Parking Type Attached, On Site, Paved
Building
Story 1
Entry Level One
Foundation Slab
Sewer Municipal Sewer
Water Municipal Water
New Construction No
Schools
Elementary Schools Pine Valley
Middle Schools Williston
High Schools Hoggard
Others
Tax ID R06613-008-045-000
Acceptable Financing Cash, Conventional, FHA, VA Loan
Listing Terms Cash, Conventional, FHA, VA Loan
Special Listing Condition None







