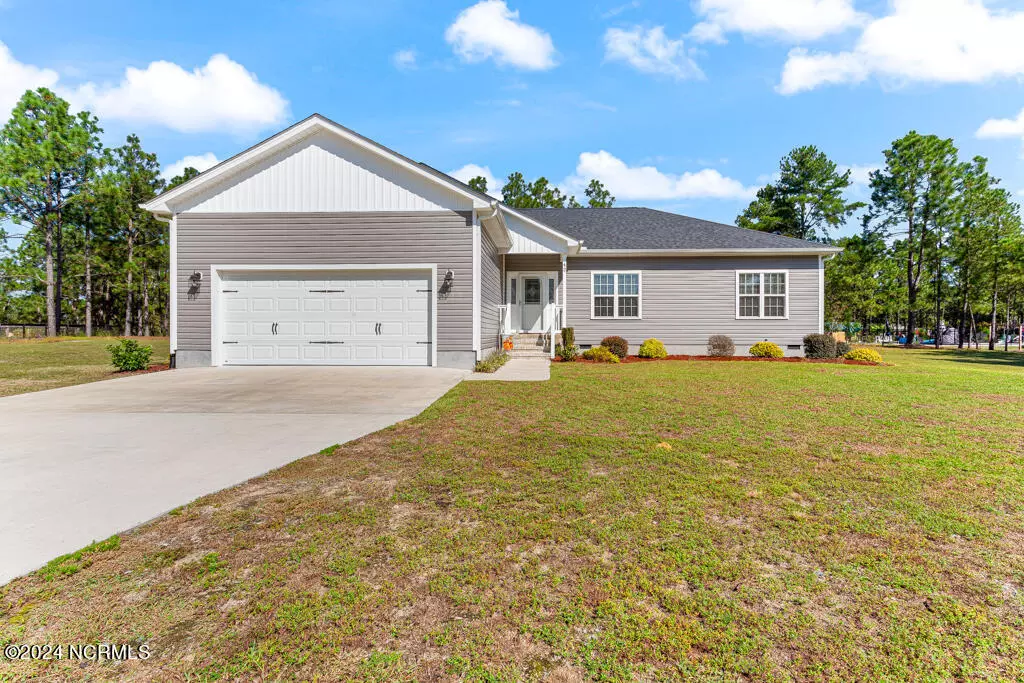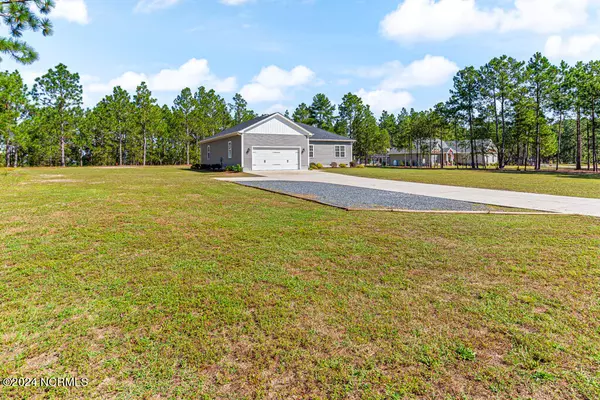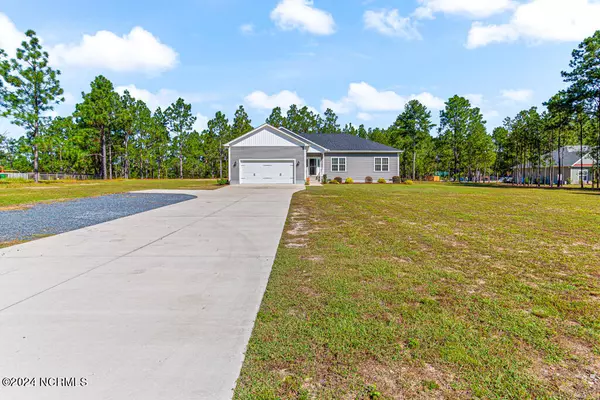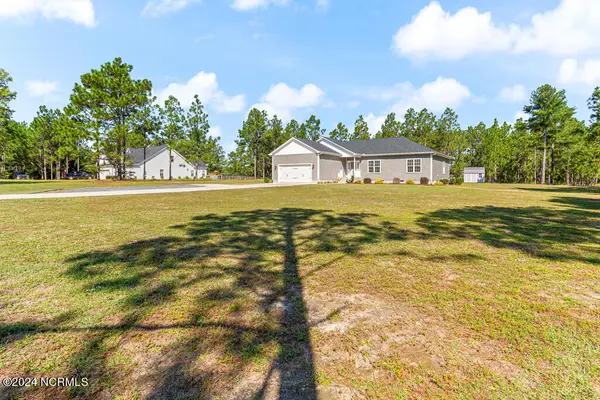42 Richmond RD Jackson Springs, NC 27281
4 Beds
2 Baths
1,829 SqFt
OPEN HOUSE
Sat Jan 18, 1:00pm - 3:00pm
UPDATED:
01/06/2025 11:02 PM
Key Details
Property Type Single Family Home
Sub Type Single Family Residence
Listing Status Active
Purchase Type For Sale
Square Footage 1,829 sqft
Price per Sqft $226
Subdivision Not In Subdivision
MLS Listing ID 100468225
Style Wood Frame
Bedrooms 4
Full Baths 2
HOA Y/N No
Originating Board Hive MLS
Year Built 2021
Annual Tax Amount $2,135
Lot Size 1.480 Acres
Acres 1.48
Lot Dimensions 184.82x434.94x207.18x279.99
Property Description
Location
State NC
County Moore
Community Not In Subdivision
Zoning RS-30
Direction Turn onto Richmond Road, home is on the right.
Location Details Mainland
Rooms
Basement Crawl Space
Primary Bedroom Level Primary Living Area
Interior
Interior Features Kitchen Island, Walk-In Closet(s)
Heating Heat Pump, Electric, Forced Air
Cooling Central Air
Laundry Inside
Exterior
Parking Features Additional Parking, Concrete
Garage Spaces 2.0
Roof Type Composition
Porch Screened
Building
Story 1
Entry Level One
Sewer Septic On Site
Water Municipal Water
New Construction No
Schools
Elementary Schools West Pine Elementary
Middle Schools West Pine Middle
High Schools Pinecrest High
Others
Tax ID 00053367
Acceptable Financing Cash, Conventional, FHA, VA Loan
Listing Terms Cash, Conventional, FHA, VA Loan
Special Listing Condition None






