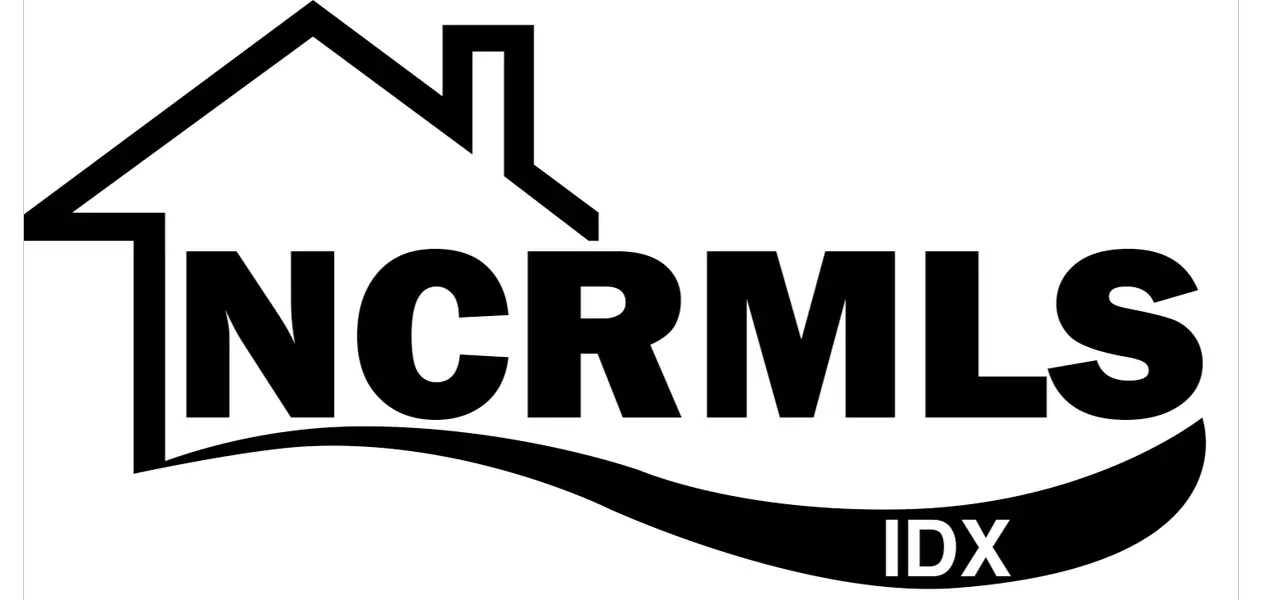
1990 Salisbury RD Southport, NC 28461
3 Beds
2 Baths
1,364 SqFt
UPDATED:
10/02/2024 04:43 PM
Key Details
Property Type Single Family Home
Sub Type Single Family Residence
Listing Status Active
Purchase Type For Sale
Square Footage 1,364 sqft
Price per Sqft $241
Subdivision Not In Subdivision
MLS Listing ID 100468563
Style Wood Frame
Bedrooms 3
Full Baths 2
HOA Y/N No
Originating Board North Carolina Regional MLS
Year Built 2024
Annual Tax Amount $97
Lot Size 10,280 Sqft
Acres 0.24
Lot Dimensions 70x150x70x150
Property Description
Location
State NC
County Brunswick
Community Not In Subdivision
Zoning Bs-R-2
Direction George II HWY, Miller road, Pine Lake road, drayton road, right on pine road, left onto e bsl road, right on greenville, left on salisbury. road closures may affect route.
Location Details Mainland
Rooms
Other Rooms Storage
Primary Bedroom Level Primary Living Area
Interior
Interior Features 9Ft+ Ceilings, Ceiling Fan(s)
Heating Heat Pump, Electric
Flooring LVT/LVP, Tile
Fireplaces Type None
Fireplace No
Appliance Stove/Oven - Electric, Range, Microwave - Built-In, Dishwasher
Exterior
Garage Off Street, Paved
Garage Spaces 1.0
Waterfront No
Roof Type Shingle
Porch Covered, Patio, Porch
Parking Type Off Street, Paved
Building
Lot Description See Remarks, Corner Lot
Story 1
Entry Level One
Foundation Raised, Slab
Sewer Septic On Site
Water Municipal Water
New Construction Yes
Schools
Elementary Schools Bolivia
Middle Schools South Brunswick
High Schools South Brunswick
Others
Tax ID 142fd011
Acceptable Financing Cash, Conventional, FHA, VA Loan
Listing Terms Cash, Conventional, FHA, VA Loan
Special Listing Condition None







