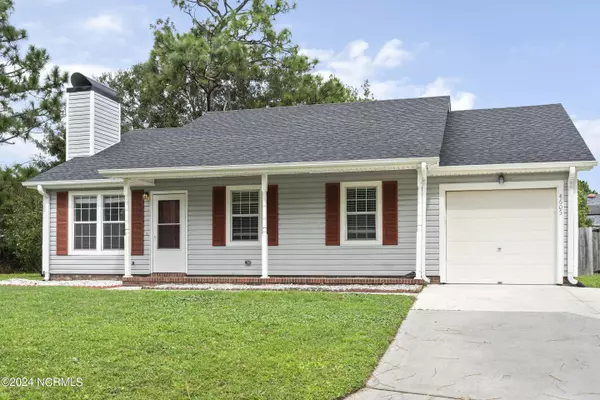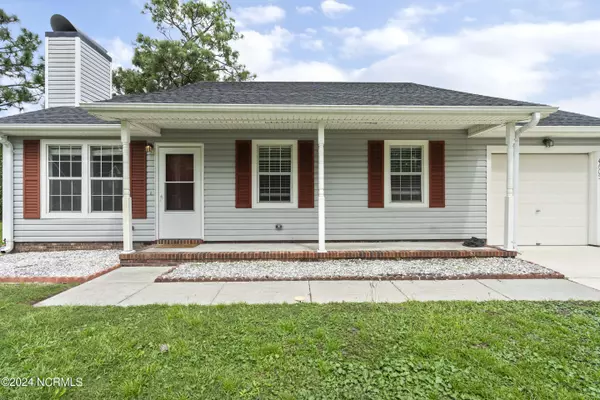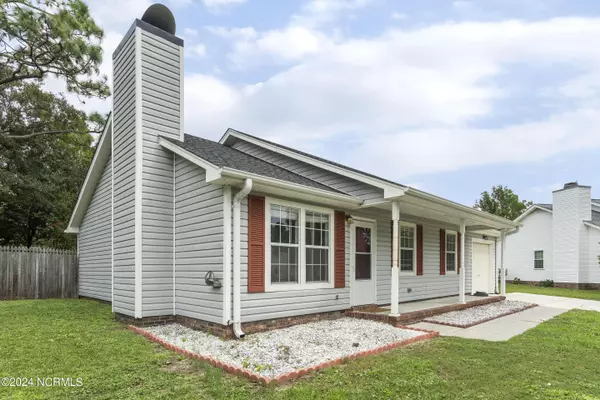
4605 Reigate WAY Wilmington, NC 28409
3 Beds
2 Baths
1,229 SqFt
UPDATED:
11/18/2024 03:56 PM
Key Details
Property Type Single Family Home
Sub Type Single Family Residence
Listing Status Active
Purchase Type For Sale
Square Footage 1,229 sqft
Price per Sqft $264
Subdivision Fox Run Farms
MLS Listing ID 100469073
Style Wood Frame
Bedrooms 3
Full Baths 2
HOA Fees $567
HOA Y/N Yes
Originating Board North Carolina Regional MLS
Year Built 1992
Annual Tax Amount $1,020
Lot Size 9,583 Sqft
Acres 0.22
Lot Dimensions 49x100x50x78x20
Property Description
Step inside to find fresh paint throughout, with durable ceramic tile flooring in the family room, dining room, kitchen, and bathrooms, complemented by recently installed luxury vinyl plank (LVP) flooring in the bedrooms. The home features a spacious, fenced-in backyard with a manicured lawn, plus a large outdoor shed for additional storage. The property line extends beyond the fence on the western side, offering even more outdoor space to enjoy.
Recent updates include a new roof (2019), HVAC (2020), countertops and faucets in the kitchen and baths, and more. With a one-car garage and a generous driveway, parking is never a concern. Community amenities include a pool, clubhouse, tennis courts, playground, and boat storage—all for just $576/year, with no assessments on the horizon.
This home is the perfect blend of convenience and comfort—schedule a showing today and enjoy the best of coastal North Carolina living!
Location
State NC
County New Hanover
Community Fox Run Farms
Zoning R-15
Direction Heading South on NC-132 S/College Rd. Take first U-turn after Gatefield Dr. Turn right on Weybridge Ln. Turn right onto Reigate Way. Property on the right in cul-de-sac.
Location Details Mainland
Rooms
Other Rooms Storage
Primary Bedroom Level Primary Living Area
Interior
Interior Features Master Downstairs
Heating Electric, Heat Pump
Cooling Central Air
Flooring LVT/LVP
Fireplaces Type None
Fireplace No
Appliance Washer, Stove/Oven - Electric, Dryer, Dishwasher
Laundry In Hall
Exterior
Garage Concrete
Garage Spaces 1.0
Pool None
Waterfront No
Roof Type Architectural Shingle
Porch Covered
Building
Lot Description Cul-de-Sac Lot
Story 1
Entry Level One
Foundation Slab
Sewer Municipal Sewer
Water Municipal Water
New Construction No
Schools
Elementary Schools Pine Valley
Middle Schools Myrtle Grove
High Schools Hoggard
Others
Tax ID R07106-008-013-000
Acceptable Financing Cash, Conventional
Listing Terms Cash, Conventional
Special Listing Condition None







