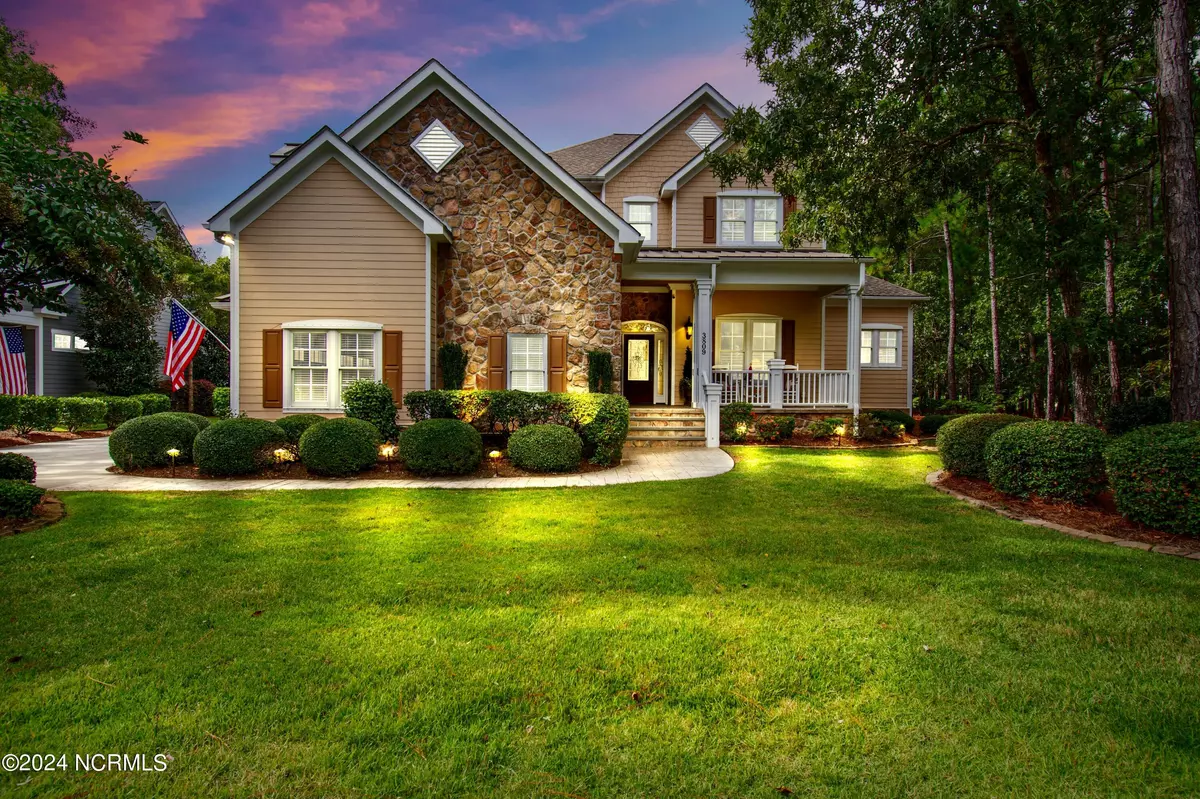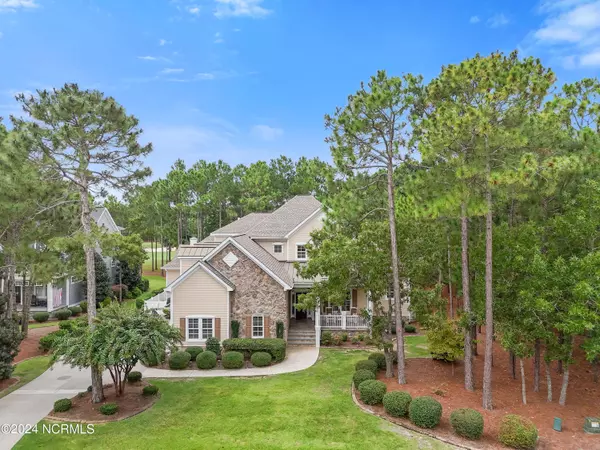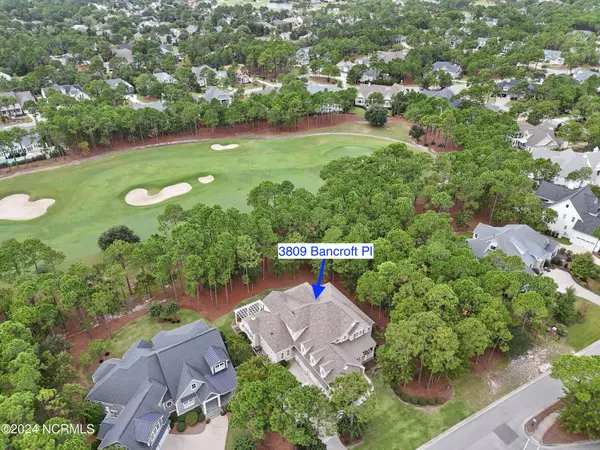3809 Bancroft PL Southport, NC 28461
4 Beds
4 Baths
5,305 SqFt
UPDATED:
01/19/2025 05:17 PM
Key Details
Property Type Single Family Home
Sub Type Single Family Residence
Listing Status Active
Purchase Type For Sale
Square Footage 5,305 sqft
Price per Sqft $334
Subdivision St James
MLS Listing ID 100469431
Style Wood Frame
Bedrooms 4
Full Baths 3
Half Baths 1
HOA Fees $1,200
HOA Y/N Yes
Originating Board Hive MLS
Year Built 2009
Lot Size 0.400 Acres
Acres 0.4
Lot Dimensions 100 x 169 x 100 x 175
Property Sub-Type Single Family Residence
Property Description
Location
State NC
County Brunswick
Community St James
Zoning Residential
Direction Enter St James Plantation at the main entrance off Hwy 211, take the first right onto Ridge Crest into The Reserve, continue on Ridge Crest, at the stop sign turn left onto Wyndmere, just past the Reserve Clubhouse, turn left onto Bancroft Place, the home will be on the right on the golf course.
Location Details Mainland
Rooms
Basement Crawl Space
Primary Bedroom Level Primary Living Area
Interior
Interior Features Foyer, Solid Surface, Whole-Home Generator, Kitchen Island, Master Downstairs, Tray Ceiling(s), Ceiling Fan(s), Central Vacuum, Pantry, Walk-in Shower, Wet Bar, Walk-In Closet(s)
Heating Electric, Heat Pump
Cooling Central Air, Zoned
Flooring Carpet, Tile, Wood
Fireplaces Type Gas Log
Fireplace Yes
Window Features Blinds
Appliance Wall Oven, Vent Hood, Stove/Oven - Electric, Refrigerator, Microwave - Built-In, Ice Maker, Disposal, Dishwasher, Cooktop - Gas
Laundry Inside
Exterior
Exterior Feature Shutters - Board/Hurricane, Irrigation System, Gas Grill, Exterior Kitchen
Parking Features Concrete
Garage Spaces 3.0
Waterfront Description Water Access Comm,Waterfront Comm
Roof Type Composition
Porch Covered, Porch
Building
Lot Description On Golf Course
Story 2
Entry Level Two
Foundation Raised
Sewer Municipal Sewer
Water Municipal Water
Structure Type Shutters - Board/Hurricane,Irrigation System,Gas Grill,Exterior Kitchen
New Construction No
Schools
Elementary Schools Virginia Williamson
Middle Schools South Brunswick
High Schools South Brunswick
Others
Tax ID 220hg024
Acceptable Financing Cash, Conventional
Listing Terms Cash, Conventional
Special Listing Condition None
Virtual Tour https://my.matterport.com/show/?m=YfHfYjJCyPr&brand=0






