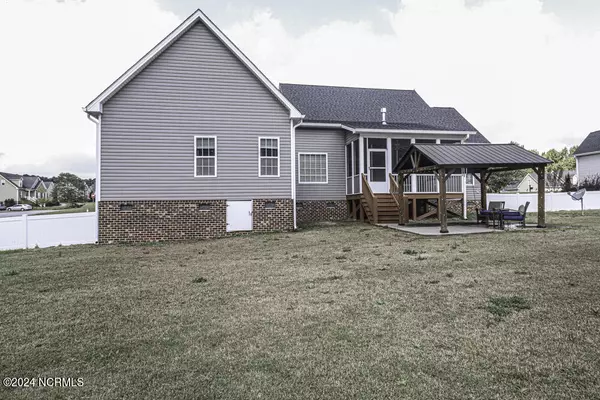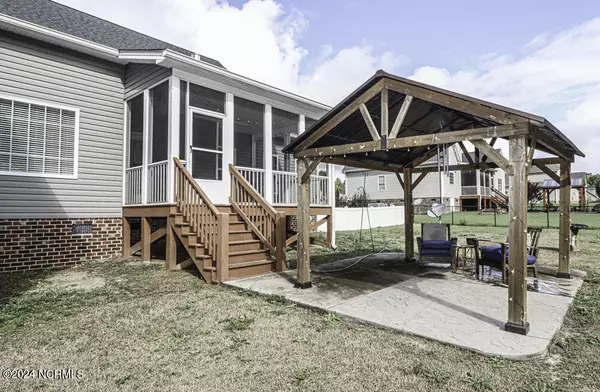3916 Middleton DR Rocky Mount, NC 27804
5 Beds
3 Baths
2,565 SqFt
UPDATED:
01/13/2025 07:48 AM
Key Details
Property Type Single Family Home
Sub Type Single Family Residence
Listing Status Active
Purchase Type For Sale
Square Footage 2,565 sqft
Price per Sqft $194
Subdivision Asheboro West
MLS Listing ID 100469571
Style Wood Frame
Bedrooms 5
Full Baths 3
HOA Fees $240
HOA Y/N Yes
Originating Board Hive MLS
Year Built 2016
Lot Size 0.770 Acres
Acres 0.77
Property Description
Location
State NC
County Nash
Community Asheboro West
Zoning Residential
Direction Take exit 463 toward Red Oak. Go for 0.2 mi. Take the 2nd exit from roundabout onto N Old Carriage Rd. Go for 0.6 mi. Take a right on to Hunter Hill Rd. Turn right onto Bayview Dr. Go for 0.2 mi. Turn left onto Middleton Dr. Go for 0.2 mi.
Location Details Mainland
Rooms
Other Rooms Gazebo
Basement Crawl Space
Primary Bedroom Level Primary Living Area
Interior
Interior Features Foyer, Master Downstairs, 9Ft+ Ceilings, Tray Ceiling(s), Ceiling Fan(s), Walk-in Shower, Walk-In Closet(s)
Heating Electric, Heat Pump
Cooling Central Air
Flooring LVT/LVP, Carpet, Wood
Fireplaces Type Gas Log
Fireplace Yes
Window Features Blinds
Appliance Vent Hood, Stove/Oven - Electric, Refrigerator, Microwave - Built-In
Laundry Inside
Exterior
Parking Features Paved
Garage Spaces 2.0
Roof Type Architectural Shingle
Porch Covered, Patio, Porch, Screened
Building
Lot Description Corner Lot
Story 2
Entry Level Two
Sewer Septic On Site
Water Well
New Construction No
Schools
Elementary Schools Red Oak
Middle Schools Red Oak
High Schools Northern Nash
Others
Tax ID 382200911762
Acceptable Financing Cash, Conventional, FHA
Listing Terms Cash, Conventional, FHA
Special Listing Condition None






