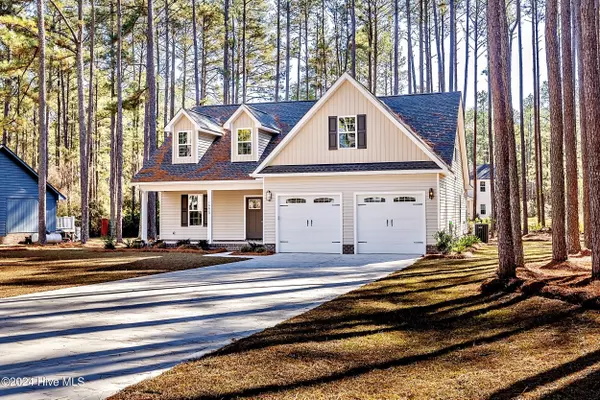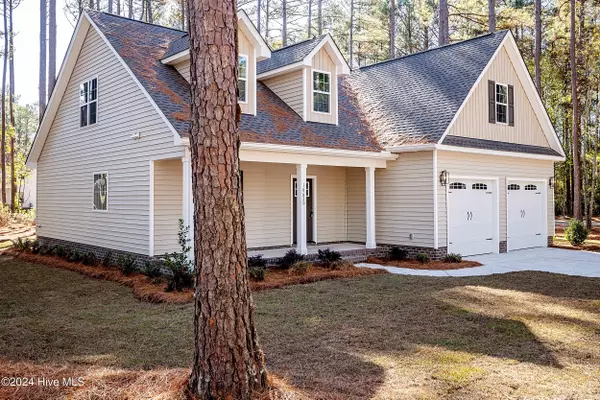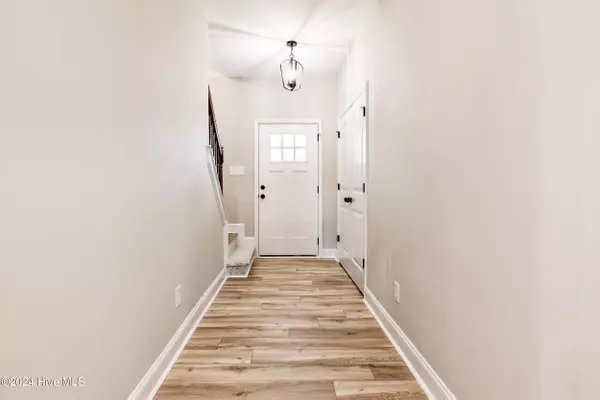
16620 Titmouse CT Wagram, NC 28396
3 Beds
3 Baths
2,439 SqFt
OPEN HOUSE
Sat Nov 23, 1:00pm - 4:00pm
UPDATED:
11/19/2024 04:12 PM
Key Details
Property Type Single Family Home
Sub Type Single Family Residence
Listing Status Active
Purchase Type For Sale
Square Footage 2,439 sqft
Price per Sqft $168
Subdivision Deercroft
MLS Listing ID 100469601
Style Wood Frame
Bedrooms 3
Full Baths 2
Half Baths 1
HOA Fees $510
HOA Y/N Yes
Originating Board North Carolina Regional MLS
Year Built 2024
Annual Tax Amount $104
Lot Size 0.547 Acres
Acres 0.55
Lot Dimensions 140X198X121X177
Property Description
Location
State NC
County Scotland
Community Deercroft
Zoning R1
Direction From 401 R onto Turnpike Rd, Slight R onto NC-211, L onto Turnpike, R onto Peach Orchard, R onto Deercroft, R onto Lakeshore, R onto E Lake Rd, L onto Rabbit Run ct, R onto Loblolly, L onto Titmouse, home is the first home on the right.
Location Details Mainland
Rooms
Basement None
Primary Bedroom Level Primary Living Area
Interior
Interior Features Foyer, Mud Room, Kitchen Island, Master Downstairs, Vaulted Ceiling(s), Pantry, Walk-in Shower, Walk-In Closet(s)
Heating Electric, Heat Pump
Cooling Central Air
Flooring LVT/LVP, Carpet, Tile
Appliance Vent Hood, Stove/Oven - Electric, Microwave - Built-In, Dishwasher
Laundry Hookup - Dryer, Washer Hookup, Inside
Exterior
Garage Garage Door Opener, Paved
Garage Spaces 2.0
Waterfront No
Roof Type Architectural Shingle
Accessibility None
Porch Covered, Porch
Building
Lot Description Corner Lot, Wooded
Story 2
Entry Level Two
Foundation Slab
Sewer Septic On Site
Water Municipal Water
New Construction Yes
Schools
Elementary Schools Scotland County
Middle Schools Scotland County
High Schools Scotland County
Others
Tax ID 030433a16020
Acceptable Financing Cash, Conventional, FHA, VA Loan
Listing Terms Cash, Conventional, FHA, VA Loan
Special Listing Condition None







