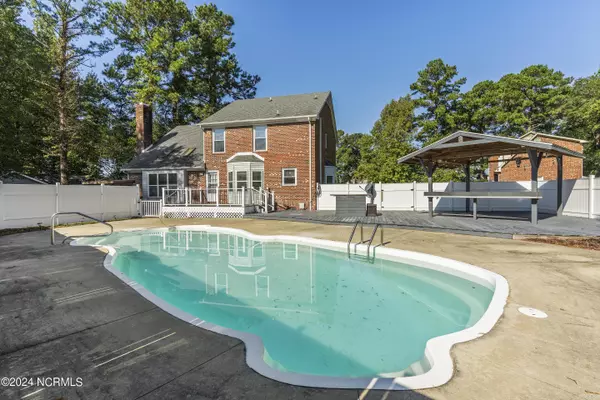
104 Middleton PL Jacksonville, NC 28540
4 Beds
3 Baths
2,825 SqFt
UPDATED:
11/08/2024 06:15 AM
Key Details
Property Type Single Family Home
Sub Type Single Family Residence
Listing Status Active Under Contract
Purchase Type For Sale
Square Footage 2,825 sqft
Price per Sqft $155
Subdivision Woodlands
MLS Listing ID 100470212
Style Wood Frame
Bedrooms 4
Full Baths 2
Half Baths 1
HOA Y/N No
Originating Board North Carolina Regional MLS
Year Built 1988
Annual Tax Amount $3,259
Lot Size 0.510 Acres
Acres 0.51
Lot Dimensions 61x140x79x227x99
Property Description
As you step inside, you'll be greeted by an inviting open layout that seamlessly flows from room to room. The heart of the home is the recently renovated kitchen, featuring stunning quartz countertops, a spacious kitchen island, and modern appliances that make cooking a delight. Downstairs, you will find a 19x24 Bonus room ideal for a gym, movie room, or game room.
The primary suite is a true retreat, boasting a generous walk-in closet and a spa-like bathroom complete with a huge tiled shower and a sauna for your relaxation needs. Upstairs, you'll find 3 other spacious bedrooms sharing a full bathroom. Every bathroom in the home is adorned with quartz countertops, adding a touch of elegance throughout.
Step outside into your private oasis—this fully fenced backyard is a paradise for outdoor living! Enjoy the summer sun in your sparkling in-ground fiberglass pool, or unwind in the gazebo, complete with a tiled bar area perfect for hosting gatherings.
This home not only offers stylish updates but also ample space for all your lifestyle needs. Don't miss the chance to make this gorgeous property your own! Schedule a showing today and experience the best of Woodlands living.
Location
State NC
County Onslow
Community Woodlands
Zoning RSF-7
Direction Gum Branch to Plantation blvd, left on Iverleigh, left on Middleton Pl
Location Details Mainland
Rooms
Other Rooms Shed(s), Gazebo
Basement Crawl Space, None
Primary Bedroom Level Non Primary Living Area
Interior
Interior Features Sauna
Heating Electric, Heat Pump
Cooling Central Air
Flooring LVT/LVP, Carpet
Appliance Stove/Oven - Electric, Refrigerator, Microwave - Built-In, Disposal, Dishwasher
Laundry Laundry Closet
Exterior
Garage Paved
Pool In Ground
Waterfront No
Roof Type Architectural Shingle
Porch Deck, Patio
Building
Story 2
Entry Level Two
Sewer Municipal Sewer
Water Municipal Water
New Construction No
Schools
Elementary Schools Parkwood
Middle Schools Northwoods Park
High Schools Jacksonville
Others
Tax ID 339f-62
Acceptable Financing Cash, Conventional, FHA, VA Loan
Listing Terms Cash, Conventional, FHA, VA Loan
Special Listing Condition None







