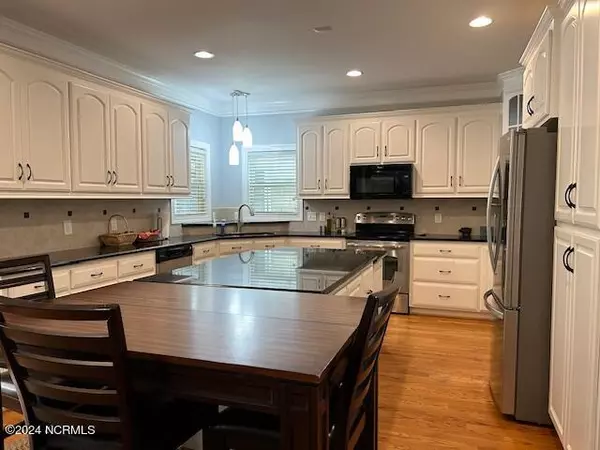821 Swan RD Nashville, NC 27856
3 Beds
4 Baths
3,104 SqFt
UPDATED:
01/09/2025 11:15 AM
Key Details
Property Type Single Family Home
Sub Type Single Family Residence
Listing Status Active
Purchase Type For Sale
Square Footage 3,104 sqft
Price per Sqft $159
Subdivision Hunters Point
MLS Listing ID 100470238
Style Wood Frame
Bedrooms 3
Full Baths 3
Half Baths 1
HOA Fees $200
HOA Y/N Yes
Originating Board Hive MLS
Year Built 2009
Lot Size 0.690 Acres
Acres 0.69
Lot Dimensions 123x250.18x123.63x237.70
Property Description
Location
State NC
County Nash
Community Hunters Point
Zoning R-30
Direction Hunter Hill Road to right on Red Oak Rd, left on Rose Blvd right on loop road left into Hunters Point left on Beaver right on Swan, home on left
Location Details Mainland
Rooms
Basement Crawl Space, None
Primary Bedroom Level Primary Living Area
Interior
Interior Features Foyer, Kitchen Island, Master Downstairs, 9Ft+ Ceilings, Pantry, Walk-in Shower, Eat-in Kitchen, Walk-In Closet(s)
Heating Electric, Forced Air, Heat Pump
Cooling Central Air
Flooring Carpet, Tile, Wood
Fireplaces Type Gas Log
Fireplace Yes
Exterior
Parking Features Concrete
Garage Spaces 2.0
Carport Spaces 1
Utilities Available Municipal Water Available
Roof Type Architectural Shingle
Porch Covered, Deck, Porch, Screened
Building
Lot Description Cul-de-Sac Lot
Story 2
Entry Level One and One Half
Sewer Septic On Site
Water Well
New Construction No
Schools
Elementary Schools Red Oak
Middle Schools Red Oak
High Schools Northern Nash
Others
Tax ID 381300403935
Acceptable Financing Cash, Conventional, FHA, USDA Loan, VA Loan
Listing Terms Cash, Conventional, FHA, USDA Loan, VA Loan
Special Listing Condition None






