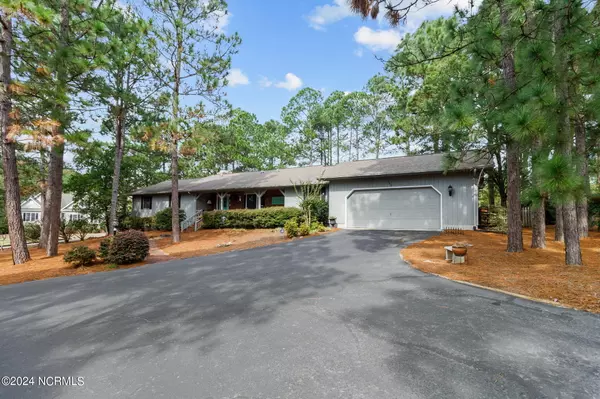103 Berwick AVE West End, NC 27376
3 Beds
2 Baths
2,474 SqFt
UPDATED:
02/15/2025 03:41 PM
Key Details
Property Type Single Family Home
Sub Type Single Family Residence
Listing Status Active
Purchase Type For Sale
Square Footage 2,474 sqft
Price per Sqft $175
Subdivision Seven Lakes South
MLS Listing ID 100470837
Style Wood Frame
Bedrooms 3
Full Baths 2
HOA Fees $1,300
HOA Y/N Yes
Originating Board Hive MLS
Year Built 1988
Annual Tax Amount $1,360
Lot Size 0.630 Acres
Acres 0.63
Lot Dimensions 105x248x209x189
Property Sub-Type Single Family Residence
Property Description
Welcome to your serene oasis, where luxury meets comfort in this beautifully designed 3-bedroom, 2-bathroom home. Nestled on a picturesque golf course lot, this property offers a perfect blend of elegance and practicality with its thoughtful split floor plan.
Step inside to discover a formal dining room, ideal for hosting family gatherings and special occasions. The heart of the home features a gourmet kitchen adorned with gleaming granite countertops, stainless steel appliances, and stylish under-cabinet lighting that creates an inviting atmosphere for culinary adventures.
Rich hardwood floors flow seamlessly throughout the living spaces, enhancing the home's warmth and sophistication. Multiple walk-in closets provide ample storage, ensuring you have space for all your treasures.
Step outside to your expansive deck, perfect for entertaining or relaxing while overlooking your fenced rear yard. The firepit patio beckons for cozy evenings under the stars, where memories are made and stories are shared.
This is more than just a house; it's a lifestyle. Don't miss your chance to own this incredible home that perfectly combines modern amenities with timeless charm. Schedule your private tour today!
Location
State NC
County Moore
Community Seven Lakes South
Zoning GC-SL
Direction Hwy 211 West; turn right at stoplight in Seven Lakes. Go to main entrance of Seven Lakes South (immediately after Chapel in the Pines). Upon entering guard gate turn right and make your first left on Hastings Rd.Left on Cambridge Ln., left on Berwick. Home on the left.
Location Details Mainland
Rooms
Basement Crawl Space, None
Interior
Interior Features Foyer, Walk-in Shower, Walk-In Closet(s)
Heating Electric, Heat Pump
Cooling Central Air
Flooring Carpet, Tile, Wood
Appliance Stove/Oven - Electric, Refrigerator, Range, Dishwasher
Laundry Inside
Exterior
Exterior Feature None
Parking Features Asphalt, On Site
Garage Spaces 2.0
View Golf Course
Roof Type Composition
Accessibility None
Porch Deck, Patio
Building
Lot Description On Golf Course
Story 1
Entry Level One
Sewer Septic On Site
Water Municipal Water
Structure Type None
New Construction No
Schools
Elementary Schools West End Elementary
Middle Schools West Pine Middle
High Schools Pinecrest High
Others
Tax ID 00014745
Acceptable Financing Cash, Conventional, FHA, USDA Loan, VA Loan
Listing Terms Cash, Conventional, FHA, USDA Loan, VA Loan
Special Listing Condition None
Virtual Tour https://www.zillow.com/view-3d-home/29bcb3c5-ef08-4411-817f-0cddee1697a9/?utm_source=captureapp






