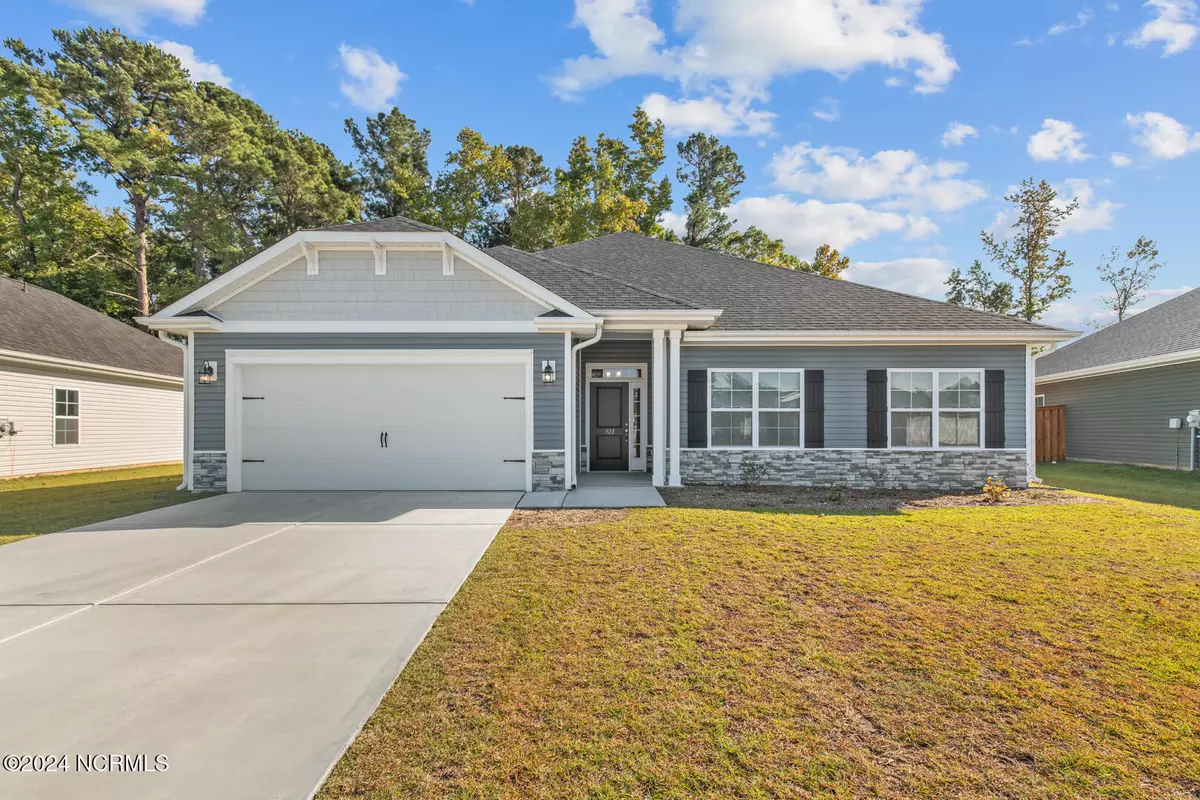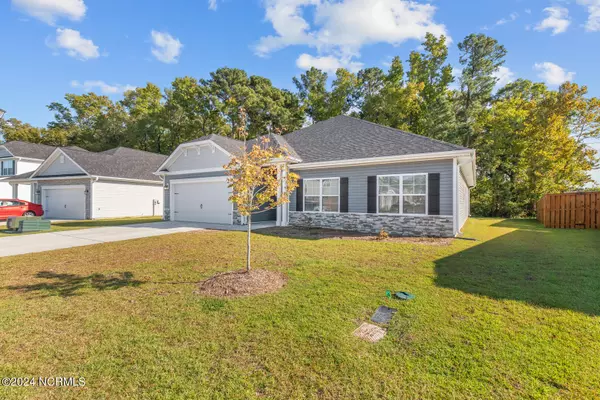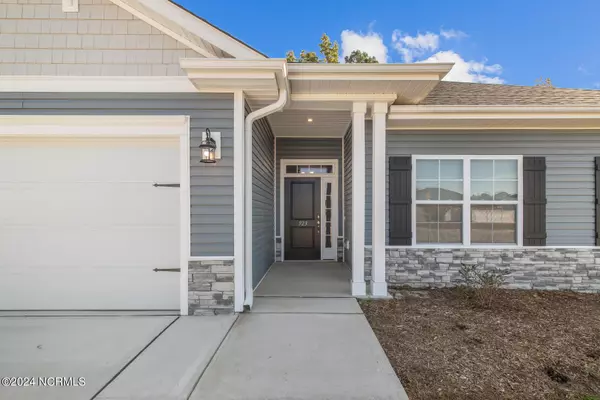923 Eakins LN Richlands, NC 28574
4 Beds
3 Baths
2,324 SqFt
UPDATED:
01/17/2025 05:04 PM
Key Details
Property Type Single Family Home
Sub Type Single Family Residence
Listing Status Active
Purchase Type For Sale
Square Footage 2,324 sqft
Price per Sqft $150
Subdivision Waverly Place
MLS Listing ID 100471407
Style Wood Frame
Bedrooms 4
Full Baths 3
HOA Fees $250
HOA Y/N Yes
Originating Board Hive MLS
Year Built 2023
Annual Tax Amount $196
Lot Size 10,454 Sqft
Acres 0.24
Lot Dimensions TBD
Property Description
The heart of this home is its gourmet kitchen, featuring sleek countertops, stainless steel appliances, and ample cabinet space, making it a chef's delight. The spacious living area is flooded with natural light, offering a warm and inviting atmosphere where you can relax or host gatherings.
Retreat to the luxurious primary suite, a true sanctuary that boasts a generous walk-in closet and a beautifully designed ensuite bathroom, complete with modern fixtures and plenty of space. Each additional bedroom is thoughtfully sized, providing comfort and versatility for family, guests, or a home office.
Step outside to discover a beautifully landscaped backyard, perfect for outdoor entertaining or simply enjoying a quiet evening under the stars. The large patio area is ideal for summer barbecues, while the lush greenery offers a peaceful escape.
Located in a desirable neighborhood, this home is conveniently situated near schools, parks, shopping, and dining options. With its nearly new construction and modern features, this home is ready for you to move in and start making memories. Don't miss the opportunity to call this exquisite property your own! Schedule a showing today and experience the charm and comfort of this remarkable home.
Location
State NC
County Onslow
Community Waverly Place
Zoning R-10
Direction From Jacksonville take Hwy 24 towards Richlands, make a left onto Central Park Way, left onto Greenwich Place, right onto Eakins Lane and property is located on the left.
Location Details Mainland
Rooms
Basement None
Primary Bedroom Level Primary Living Area
Interior
Interior Features Master Downstairs, Tray Ceiling(s), Ceiling Fan(s), Pantry, Walk-In Closet(s)
Heating Heat Pump, Electric
Flooring LVT/LVP, Carpet
Appliance Stove/Oven - Electric, Refrigerator, Microwave - Built-In, Dishwasher
Laundry Inside
Exterior
Parking Features On Site, Paved
Garage Spaces 2.0
Roof Type Shingle
Porch Covered, Patio
Building
Story 1
Entry Level One
Foundation Slab
Sewer Municipal Sewer
Water Municipal Water
New Construction No
Schools
Elementary Schools Heritage Elementary
Middle Schools Trexler
High Schools Richlands
Others
Tax ID 31b-68
Acceptable Financing Cash, Conventional, FHA, USDA Loan, VA Loan
Listing Terms Cash, Conventional, FHA, USDA Loan, VA Loan
Special Listing Condition Short Sale






