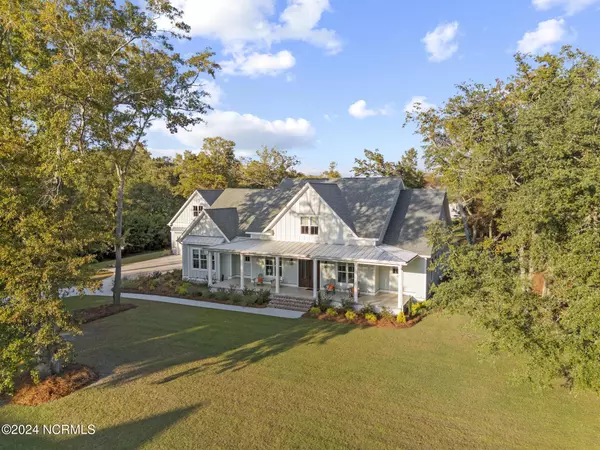
105 Cotherstone CT Hampstead, NC 28443
4 Beds
4 Baths
3,887 SqFt
UPDATED:
11/04/2024 11:48 PM
Key Details
Property Type Single Family Home
Sub Type Single Family Residence
Listing Status Active
Purchase Type For Sale
Square Footage 3,887 sqft
Price per Sqft $329
Subdivision Pecan Grove Plantation
MLS Listing ID 100473004
Style Steel Frame,Wood Frame
Bedrooms 4
Full Baths 4
HOA Fees $2,000
HOA Y/N Yes
Originating Board North Carolina Regional MLS
Year Built 2022
Annual Tax Amount $4,673
Lot Size 1.000 Acres
Acres 1.0
Lot Dimensions see plat map
Property Description
Location
State NC
County Pender
Community Pecan Grove Plantation
Zoning R20C
Direction Hwy 17 to Sloop Point Loop Rd. Turn at the light. Follow past North Topsail Elementary School and past Wyndwater. Right onto East Colonnade, right onto W Promenade, left onto Cotherstone. Home is on the left.
Location Details Mainland
Rooms
Other Rooms Shower, Storage
Basement Crawl Space, None
Primary Bedroom Level Primary Living Area
Interior
Interior Features Foyer, Intercom/Music, Generator Plug, Kitchen Island, Master Downstairs, 9Ft+ Ceilings, Vaulted Ceiling(s), Ceiling Fan(s), Pantry, Walk-in Shower, Walk-In Closet(s)
Heating Heat Pump, Fireplace Insert, Fireplace(s), Electric, Propane, Zoned
Cooling Attic Fan, Zoned
Flooring LVT/LVP, Tile
Fireplaces Type Gas Log
Fireplace Yes
Window Features Thermal Windows,DP50 Windows,Storm Window(s),Blinds
Appliance Freezer, Water Softener, Washer, Vent Hood, Self Cleaning Oven, Refrigerator, Microwave - Built-In, Ice Maker, Humidifier/Dehumidifier, Dryer, Double Oven, Dishwasher, Cooktop - Gas, Continuous Cleaning Oven, Bar Refrigerator
Laundry Hookup - Dryer, Washer Hookup, Inside
Exterior
Exterior Feature Outdoor Shower, Irrigation System
Garage Garage Door Opener, Lighted, Paved
Garage Spaces 3.0
Pool None
Waterfront No
Waterfront Description Deeded Water Access,Water Access Comm
Roof Type Architectural Shingle
Porch Covered, Patio, Porch
Building
Lot Description Cul-de-Sac Lot
Story 1
Entry Level Two
Sewer Septic On Site
Water Well
Structure Type Outdoor Shower,Irrigation System
New Construction No
Schools
Elementary Schools South Topsail
Middle Schools Topsail
High Schools Topsail
Others
Tax ID 4214-70-2714-0000
Acceptable Financing Cash, Conventional, VA Loan
Listing Terms Cash, Conventional, VA Loan
Special Listing Condition None







