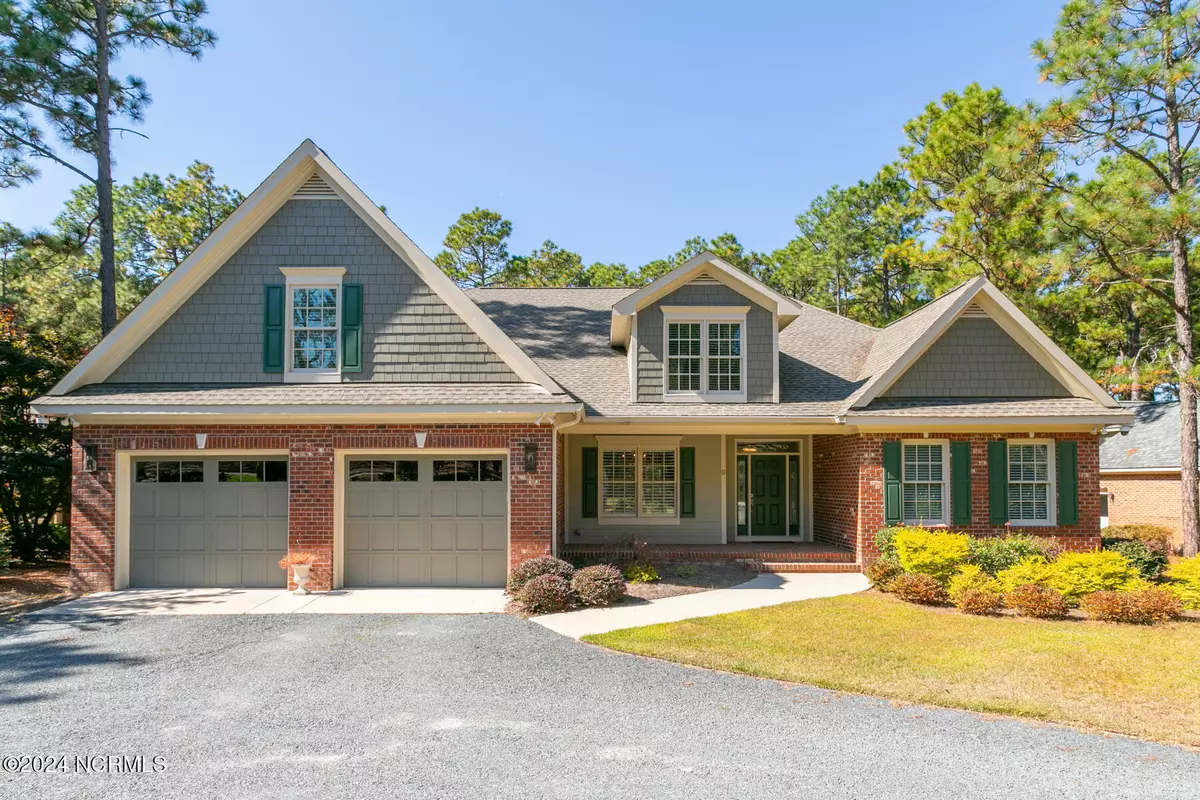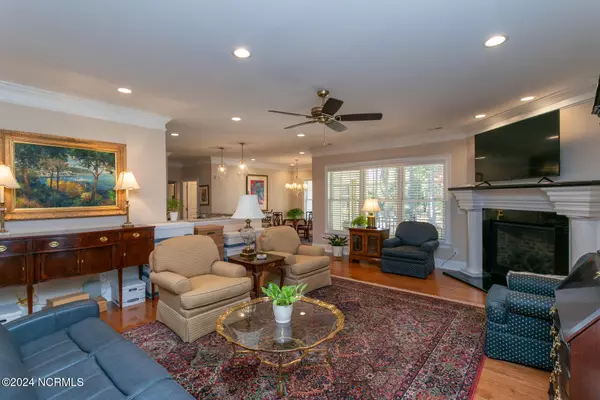
9 Scots Glen DR Southern Pines, NC 28387
5 Beds
4 Baths
3,732 SqFt
UPDATED:
11/12/2024 02:12 PM
Key Details
Property Type Single Family Home
Sub Type Single Family Residence
Listing Status Active
Purchase Type For Sale
Square Footage 3,732 sqft
Price per Sqft $320
Subdivision Talamore
MLS Listing ID 100473609
Style Wood Frame
Bedrooms 5
Full Baths 4
HOA Fees $420
HOA Y/N Yes
Originating Board North Carolina Regional MLS
Year Built 2020
Annual Tax Amount $4,277
Lot Size 0.480 Acres
Acres 0.48
Lot Dimensions 96x240x76x236
Property Description
Location
State NC
County Moore
Community Talamore
Zoning RS-1CD
Direction From traffic circle take Midland Road towards So. Pines, travel approx. 2 miles and turn left into Talamore then left onto Scots Glen Drive - house is on the right.
Location Details Mainland
Rooms
Basement Crawl Space
Primary Bedroom Level Primary Living Area
Interior
Interior Features Foyer, Kitchen Island, Master Downstairs, Ceiling Fan(s), Pantry, Walk-in Shower, Walk-In Closet(s)
Heating Fireplace(s), Electric, Heat Pump, Propane
Cooling Central Air
Flooring LVT/LVP, Carpet, Tile, Wood
Fireplaces Type Gas Log
Fireplace Yes
Window Features Thermal Windows,Blinds
Appliance Vent Hood, Refrigerator, Microwave - Built-In, Double Oven, Dishwasher, Cooktop - Electric
Laundry Hookup - Dryer, Washer Hookup, Inside
Exterior
Garage Gravel, Garage Door Opener
Garage Spaces 2.0
Waterfront No
Roof Type Composition
Porch Open, Covered, Patio, Porch
Building
Story 2
Entry Level One and One Half
Sewer Municipal Sewer
Water Municipal Water
New Construction No
Schools
Elementary Schools Mcdeeds Creek Elementary
Middle Schools Crain'S Creek Middle
High Schools Pinecrest
Others
Tax ID 10001527
Acceptable Financing Cash, Conventional, VA Loan
Listing Terms Cash, Conventional, VA Loan
Special Listing Condition None







