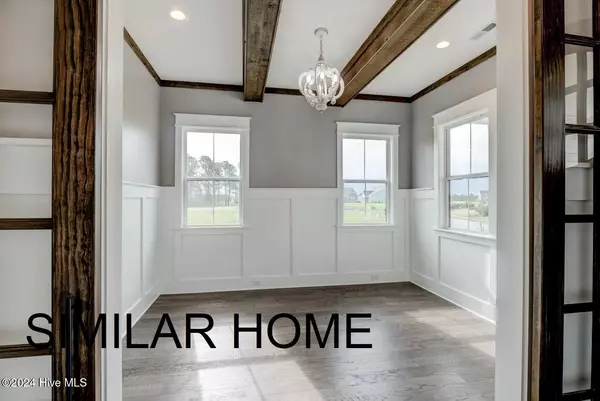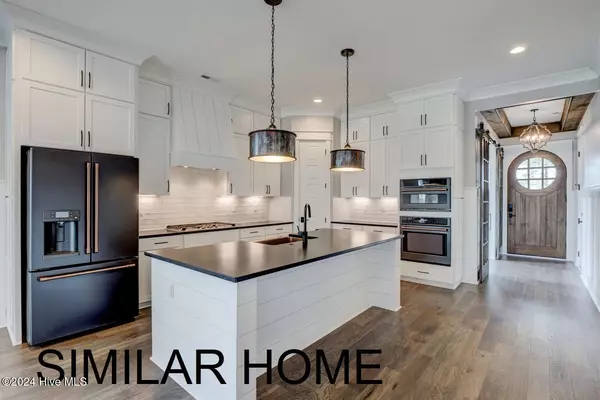187 Spicer Lake DR Holly Ridge, NC 28445
3 Beds
3 Baths
2,579 SqFt
UPDATED:
01/10/2025 04:36 PM
Key Details
Property Type Single Family Home
Sub Type Single Family Residence
Listing Status Active
Purchase Type For Sale
Square Footage 2,579 sqft
Price per Sqft $329
Subdivision Summerhouse On Everett Bay
MLS Listing ID 100475587
Style Wood Frame
Bedrooms 3
Full Baths 3
HOA Fees $2,200
HOA Y/N Yes
Originating Board Hive MLS
Year Built 2024
Annual Tax Amount $696
Lot Size 9,583 Sqft
Acres 0.22
Lot Dimensions 55x150x77x150
Property Description
Location
State NC
County Onslow
Community Summerhouse On Everett Bay
Zoning R-20
Direction From NC HWY 210, turn right onto Old Folkstone Rd, left on Tar Landing Rd, left onto Summerhouse Dr, turn left onto Spicer Lake Dr, destination will be on the left.
Location Details Mainland
Rooms
Basement None
Primary Bedroom Level Primary Living Area
Interior
Interior Features Foyer, Kitchen Island, Master Downstairs, 9Ft+ Ceilings, Tray Ceiling(s), Vaulted Ceiling(s), Ceiling Fan(s), Pantry, Walk-in Shower, Walk-In Closet(s)
Heating Heat Pump, Electric
Flooring Carpet, Laminate
Fireplaces Type Gas Log
Fireplace Yes
Appliance Vent Hood, Disposal, Dishwasher, Cooktop - Gas
Laundry Inside
Exterior
Exterior Feature Irrigation System
Parking Features Attached, Garage Door Opener, On Site
Garage Spaces 2.0
Utilities Available Municipal Sewer Available
Waterfront Description Water Access Comm
View Lake
Roof Type Architectural Shingle
Porch Open, Covered, Patio, Porch, Screened
Building
Story 2
Entry Level Two
Foundation Slab
Water Municipal Water
Structure Type Irrigation System
New Construction Yes
Schools
Elementary Schools Coastal Elementary
Middle Schools Dixon
High Schools Dixon
Others
Tax ID 762c-618
Acceptable Financing Cash, Conventional, FHA, VA Loan
Listing Terms Cash, Conventional, FHA, VA Loan
Special Listing Condition None






