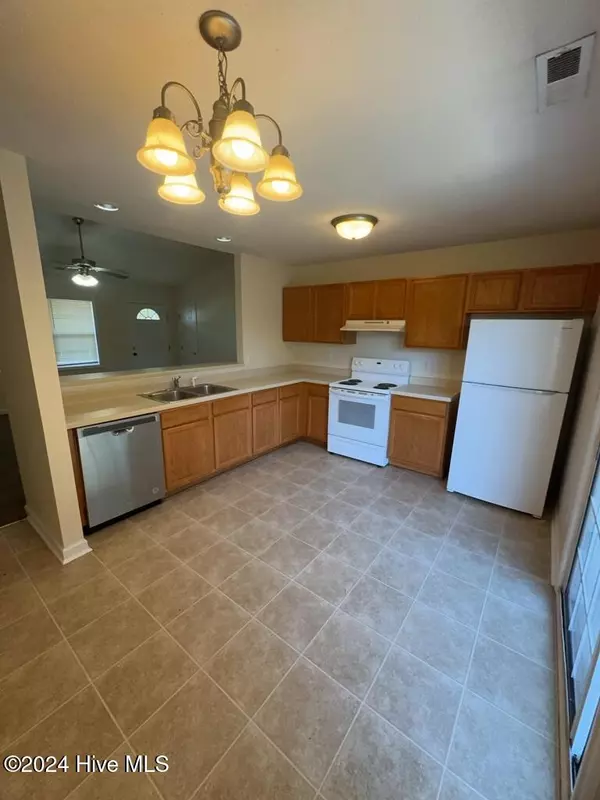
132 Daphne DR Hubert, NC 28539
3 Beds
2 Baths
0.34 Acres Lot
UPDATED:
11/27/2024 02:45 PM
Key Details
Property Type Single Family Home
Sub Type Single Family Residence
Listing Status Active
Purchase Type For Rent
Subdivision Foxlair
MLS Listing ID 100475711
Style Wood Frame
Bedrooms 3
Full Baths 2
HOA Y/N No
Originating Board Hive MLS
Year Built 2004
Lot Size 0.340 Acres
Acres 0.34
Property Description
Location
State NC
County Onslow
Community Foxlair
Direction Hwy 24 towards Hubert, right onto Hwy 172, left onto Starling, right onto Sandridge Rd, right into Foxlair Subdivision.
Location Details Mainland
Rooms
Basement None
Primary Bedroom Level Primary Living Area
Interior
Interior Features Master Downstairs, Ceiling Fan(s)
Heating Electric, Heat Pump
Cooling Central Air
Flooring Carpet, Vinyl
Appliance Vent Hood, Stove/Oven - Electric, Refrigerator, Dishwasher
Laundry In Garage
Exterior
Parking Features On Site, Paved
Garage Spaces 2.0
Waterfront Description None
Accessibility None
Porch Patio
Building
Story 1
Entry Level One
Sewer Community Sewer
Schools
Elementary Schools Sand Ridge
Middle Schools Swansboro
High Schools Swansboro
Others
Tax ID 063894







