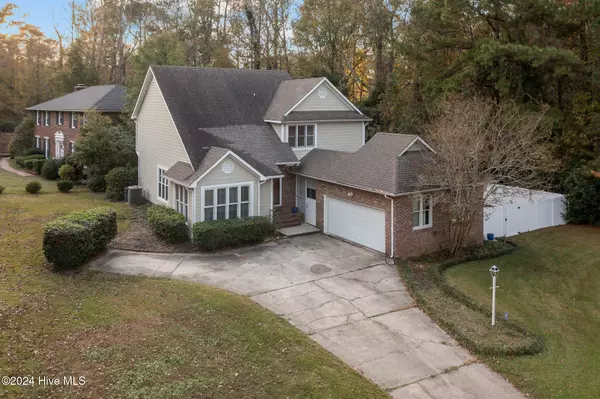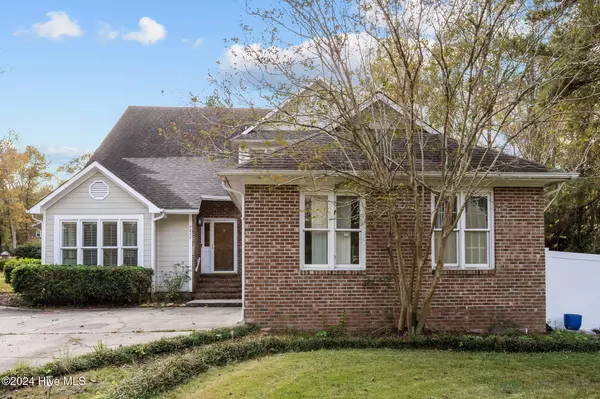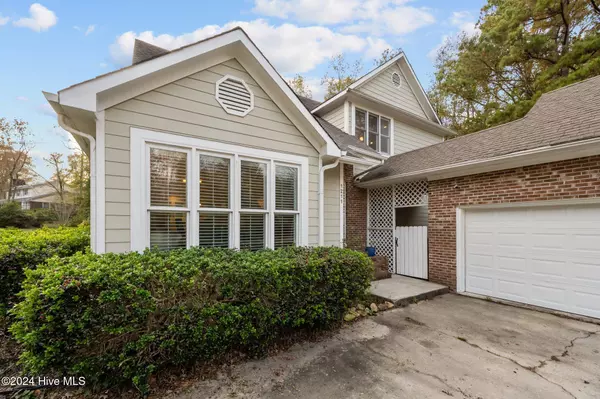1211 Country Club DR Jacksonville, NC 28546
4 Beds
3 Baths
2,433 SqFt
UPDATED:
12/23/2024 10:09 PM
Key Details
Property Type Single Family Home
Sub Type Single Family Residence
Listing Status Pending
Purchase Type For Sale
Square Footage 2,433 sqft
Price per Sqft $141
Subdivision Country Club Acres
MLS Listing ID 100476747
Style Wood Frame
Bedrooms 4
Full Baths 3
HOA Y/N No
Originating Board Hive MLS
Year Built 1983
Annual Tax Amount $3,266
Lot Size 0.500 Acres
Acres 0.5
Lot Dimensions irregular
Property Description
Located on a half acre corner lot, this home boasts over 2400 square feet and offers character that is hard to find today, offering a blend of charm and comfort. As you step inside, you'll be greeted by the tall ceilings and beautiful hardwood floors that flow throughout the main living areas. The bright and airy design is showcased by tons of windows, allowing natural light to create a welcoming and open atmosphere. The spacious floor plan includes a separate den and living room, both offering a perfect setting for relaxation or entertaining. Sliding doors lead from the living room to the back deck, making indoor-outdoor living a breeze—ideal for dining, unwinding, or hosting gatherings. The kitchen features custom cabinets, stainless steel appliances, and a gas stovetop. A guest bedroom is located downstairs for privacy.
Upstairs, the wood staircase leads you to three generously sized bedrooms, including the primary room which features a large ensuite bathroom with an oversized soaking tub, a walk in shower, and a walk in closet. Outside, the private lot is a true retreat, featuring mature landscaping that provides a sense of seclusion and beauty. Enjoy cozy evenings around the fire pit, entertain guests on the deck, or simply take in the peaceful surroundings in your own private oasis.
This home truly offers the best of both worlds—a perfect blend of charm and modern-day living in a desirable and convenient location. **Billiard table and tv over fireplace will convey with home! Even better, NO HOA! Don't miss your chance to own this rare find. Schedule your showing today!
Location
State NC
County Onslow
Community Country Club Acres
Zoning RSF-7
Direction Take Country Club Rd to Country Club Drive, home is on the corner on the left.
Location Details Mainland
Rooms
Basement Crawl Space
Primary Bedroom Level Primary Living Area
Interior
Interior Features Ceiling Fan(s), Walk-In Closet(s)
Heating Electric, Heat Pump
Cooling Central Air
Appliance Washer, Refrigerator, Dryer, Dishwasher, Cooktop - Gas
Exterior
Parking Features Paved
Garage Spaces 2.0
Roof Type Shingle
Porch Deck
Building
Lot Description Corner Lot
Story 2
Entry Level Two
Sewer Municipal Sewer
Water Municipal Water
New Construction No
Schools
Elementary Schools Carolina Forest
Middle Schools Hunters Creek
High Schools White Oak
Others
Tax ID 351d-65
Acceptable Financing Cash, Conventional, FHA, VA Loan
Listing Terms Cash, Conventional, FHA, VA Loan
Special Listing Condition None






