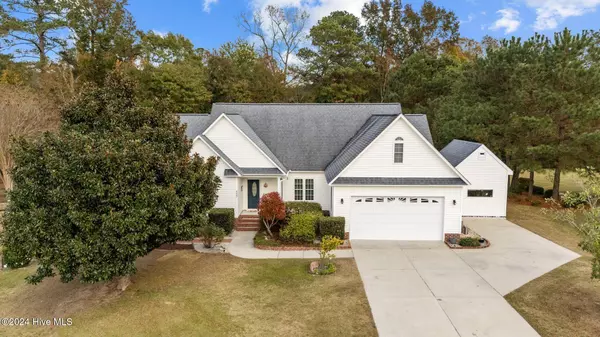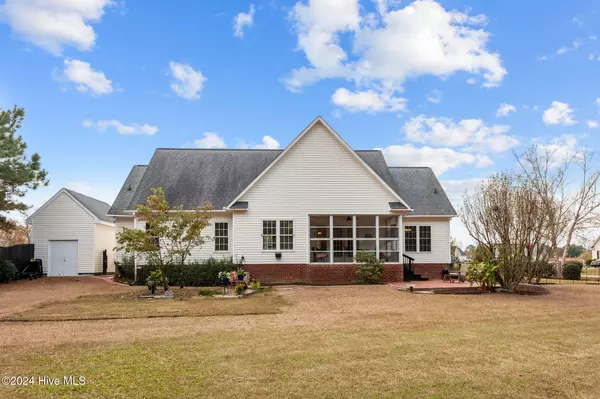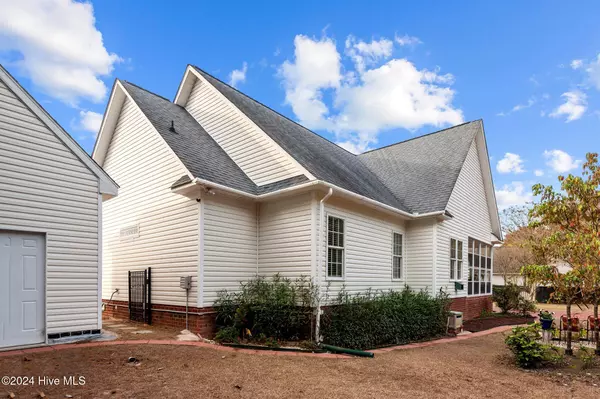407 Ranson CT Grimesland, NC 27837
3 Beds
2 Baths
1,913 SqFt
UPDATED:
12/23/2024 04:51 PM
Key Details
Property Type Single Family Home
Sub Type Single Family Residence
Listing Status Pending
Purchase Type For Sale
Square Footage 1,913 sqft
Price per Sqft $185
Subdivision Arden Ridge
MLS Listing ID 100477299
Style Wood Frame
Bedrooms 3
Full Baths 2
HOA Y/N No
Originating Board Hive MLS
Year Built 2007
Lot Size 0.660 Acres
Acres 0.66
Lot Dimensions 110 x 161 x 209 x 252
Property Description
Location
State NC
County Pitt
Community Arden Ridge
Zoning AR
Direction 33 E. to Tucker Road, ; left on to Arden Ridge drive, Left onto Phillippi Circle, left onto Ranson Court; home is on the right
Location Details Mainland
Rooms
Primary Bedroom Level Primary Living Area
Interior
Interior Features Workshop, Generator Plug, Master Downstairs, Walk-in Shower
Heating Electric, Heat Pump
Cooling Central Air
Flooring Tile
Fireplaces Type None
Fireplace No
Window Features Thermal Windows,Storm Window(s),Blinds
Appliance Wall Oven, Cooktop - Electric
Laundry Hookup - Dryer, Washer Hookup, Inside
Exterior
Parking Features Additional Parking, Lighted
Utilities Available Community Water
Roof Type Architectural Shingle
Porch Covered, Patio
Building
Story 1
Entry Level One
Foundation Raised, Slab
Sewer Septic On Site
New Construction No
Schools
Elementary Schools Wintergreen
Middle Schools Hope
High Schools D H Conley
Others
Tax ID 071174
Acceptable Financing Cash, Conventional, FHA, VA Loan
Listing Terms Cash, Conventional, FHA, VA Loan
Special Listing Condition None






