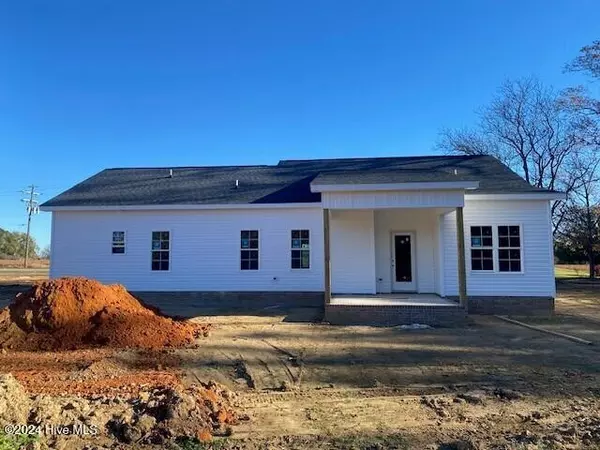5910 Old Smithfield RD Spring Hope, NC 27882
3 Beds
2 Baths
1,470 SqFt
UPDATED:
11/24/2024 01:45 AM
Key Details
Property Type Single Family Home
Sub Type Single Family Residence
Listing Status Active
Purchase Type For Sale
Square Footage 1,470 sqft
Price per Sqft $204
Subdivision Old Smithfield Acres
MLS Listing ID 100477434
Style Wood Frame
Bedrooms 3
Full Baths 2
HOA Y/N No
Originating Board North Carolina Regional MLS
Year Built 2024
Lot Size 0.993 Acres
Acres 0.99
Lot Dimensions 100 X 357.09 X 142.34 X 232.26
Property Description
Location
State NC
County Nash
Community Old Smithfield Acres
Zoning R-40
Direction From Wilson : Take Raleigh road PKWY W. to 264 W. Take Exit 30, ( Bailey/Spring Hope ) Right onto NC HWY 581. Right onto NC -97 ( 1.2 miles ). Right onto Old Smithfield Rd. Home on the right.
Location Details Mainland
Rooms
Basement None
Primary Bedroom Level Primary Living Area
Interior
Interior Features Master Downstairs, 9Ft+ Ceilings, Tray Ceiling(s), Ceiling Fan(s)
Heating Electric, Heat Pump
Cooling Central Air
Flooring LVT/LVP, Carpet
Fireplaces Type Gas Log
Fireplace Yes
Appliance Stove/Oven - Electric, Microwave - Built-In, Dishwasher
Laundry Hookup - Dryer, Washer Hookup, Inside
Exterior
Parking Features Concrete, On Site
Garage Spaces 2.0
Roof Type Architectural Shingle
Accessibility None
Porch Covered, Porch
Building
Story 1
Entry Level One
Foundation Brick/Mortar, Raised, Slab
Sewer Septic On Site
Water Municipal Water
New Construction Yes
Schools
Elementary Schools Bailey
Middle Schools Southern Nash
High Schools Southern Nash
Others
Tax ID 277700305153
Acceptable Financing Cash, Conventional, FHA, VA Loan
Listing Terms Cash, Conventional, FHA, VA Loan
Special Listing Condition None



