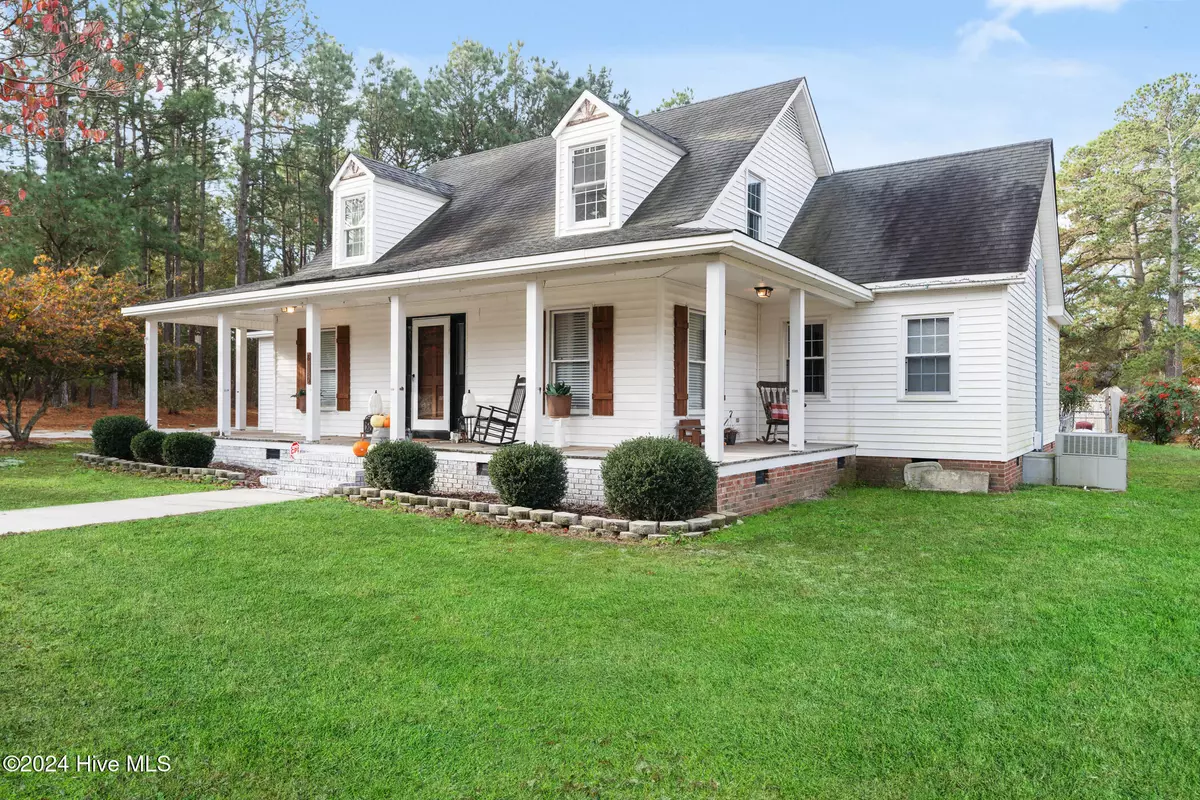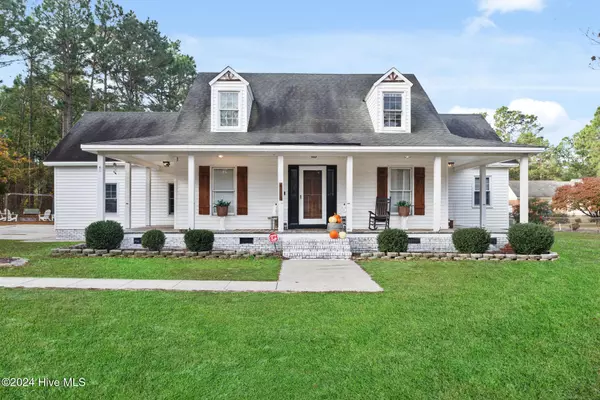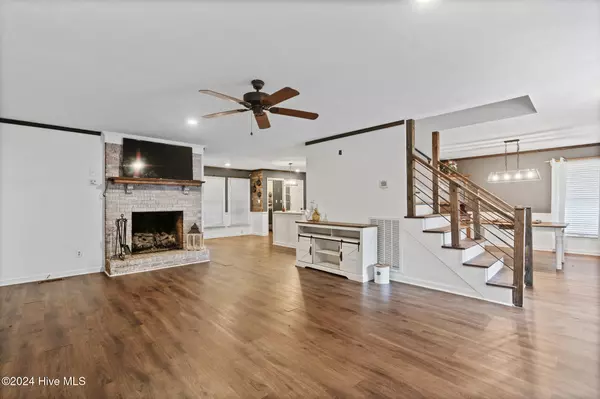8120 Inverness CIR Laurinburg, NC 28352
4 Beds
3 Baths
2,284 SqFt
UPDATED:
01/02/2025 06:52 PM
Key Details
Property Type Single Family Home
Sub Type Single Family Residence
Listing Status Active
Purchase Type For Sale
Square Footage 2,284 sqft
Price per Sqft $131
Subdivision Scotch Meadows
MLS Listing ID 100477499
Style Wood Frame
Bedrooms 4
Full Baths 2
Half Baths 1
HOA Y/N No
Originating Board Hive MLS
Year Built 1988
Annual Tax Amount $1,717
Lot Size 0.560 Acres
Acres 0.56
Lot Dimensions 161x152x178x138
Property Description
Location
State NC
County Scotland
Community Scotch Meadows
Zoning R15
Direction From Muirfield Drive turn right onto Inverness Circle, Home will be on your left.
Location Details Mainland
Rooms
Basement Crawl Space
Primary Bedroom Level Primary Living Area
Interior
Interior Features Mud Room, Kitchen Island, Master Downstairs, Ceiling Fan(s), Pantry
Heating Electric, Hot Water
Cooling Central Air
Exterior
Parking Features Attached, Additional Parking
Garage Spaces 2.0
Roof Type Shingle
Porch Covered, Deck, Porch
Building
Story 2
Entry Level Two
Sewer Private Sewer
Water Municipal Water
New Construction No
Schools
Elementary Schools Scotland County
Middle Schools Scotland County
High Schools Scotland County
Others
Tax ID 010228b01014
Acceptable Financing Cash, Conventional, FHA, USDA Loan, VA Loan
Listing Terms Cash, Conventional, FHA, USDA Loan, VA Loan
Special Listing Condition None






