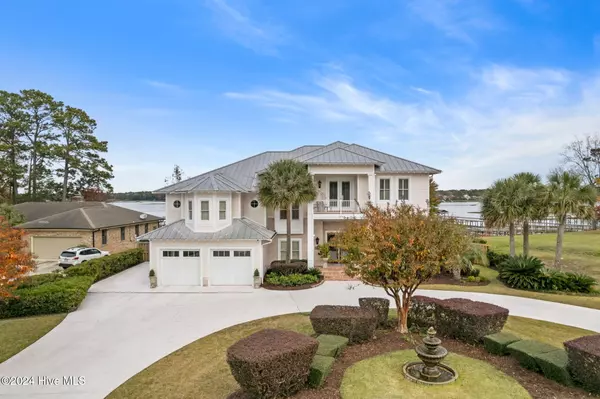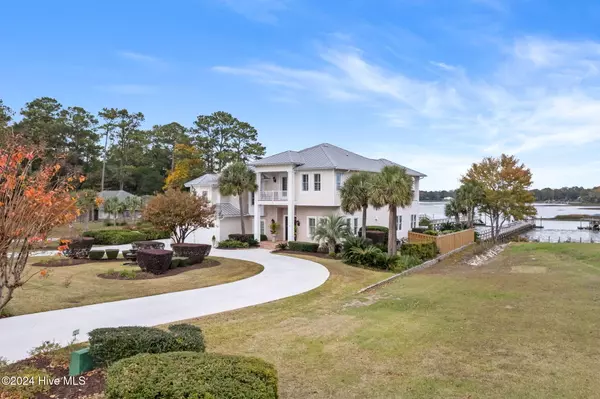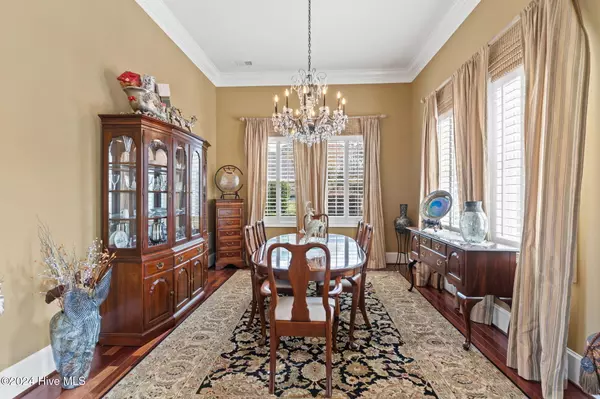1224 Riverbend DR SW Shallotte, NC 28470
4 Beds
4 Baths
4,769 SqFt
UPDATED:
12/08/2024 04:33 PM
Key Details
Property Type Single Family Home
Sub Type Single Family Residence
Listing Status Active
Purchase Type For Sale
Square Footage 4,769 sqft
Price per Sqft $471
Subdivision Marsh Cove
MLS Listing ID 100478585
Style Wood Frame
Bedrooms 4
Full Baths 4
HOA Y/N No
Originating Board Hive MLS
Year Built 2004
Annual Tax Amount $4,498
Lot Size 0.545 Acres
Acres 0.54
Lot Dimensions 26x98x223x85x232
Property Description
Location
State NC
County Brunswick
Community Marsh Cove
Zoning CO-R-7500
Direction From Main St Shallotte towards Ocean Isle Beach, turn Left onto Village Point Rd. Turn Left onto Bill Holden Rd. Turn Left onto Riverbend. Property is on the Right. NO Sign in yard.
Location Details Mainland
Rooms
Other Rooms Fountain
Primary Bedroom Level Non Primary Living Area
Interior
Interior Features Intercom/Music, Solid Surface, Whole-Home Generator, Bookcases, Kitchen Island, 9Ft+ Ceilings, Tray Ceiling(s), Ceiling Fan(s), Central Vacuum, Pantry, Walk-in Shower, Walk-In Closet(s)
Heating Heat Pump, Radiant Floor, Electric, Forced Air
Cooling Central Air
Flooring Tile, Wood
Fireplaces Type Gas Log
Fireplace Yes
Window Features Thermal Windows
Appliance Washer, Vent Hood, Refrigerator, Microwave - Built-In, Ice Maker, Dryer, Double Oven, Dishwasher, Cooktop - Gas
Laundry Inside
Exterior
Exterior Feature Irrigation System
Parking Features Electric Vehicle Charging Station, Concrete, Garage Door Opener, Electric Vehicle Charging Station(s), Circular Driveway
Garage Spaces 2.0
Pool In Ground
Waterfront Description Pier,Bulkhead
View River, Water
Roof Type Metal
Porch Open, Covered, Porch
Building
Story 2
Entry Level Two
Foundation Slab
Sewer Septic On Site
Water Municipal Water
Structure Type Irrigation System
New Construction No
Schools
Elementary Schools Union
Middle Schools Shallotte Middle
High Schools West Brunswick
Others
Tax ID 214oa004
Acceptable Financing Cash, Conventional
Listing Terms Cash, Conventional
Special Listing Condition None






