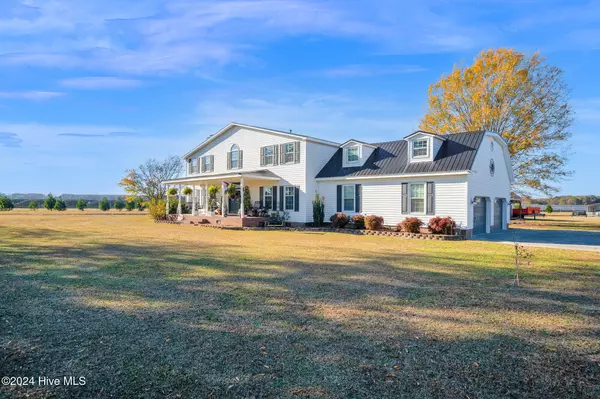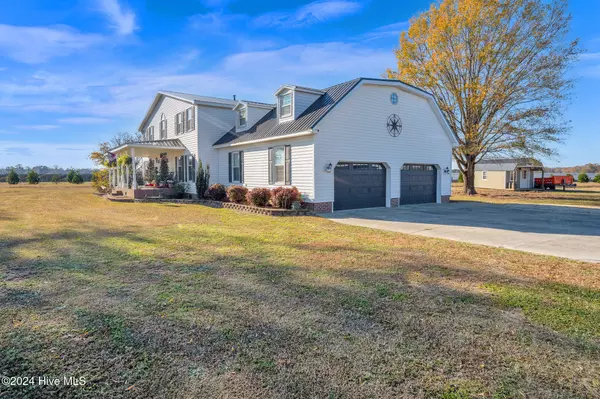4662 Highway 55 Kinston, NC 28504
4 Beds
3 Baths
3,857 SqFt
UPDATED:
12/09/2024 07:51 AM
Key Details
Property Type Single Family Home
Sub Type Single Family Residence
Listing Status Active
Purchase Type For Sale
Square Footage 3,857 sqft
Price per Sqft $141
Subdivision Not In Subdivision
MLS Listing ID 100478871
Style Wood Frame
Bedrooms 4
Full Baths 3
HOA Y/N No
Originating Board Hive MLS
Year Built 1987
Lot Size 2.470 Acres
Acres 2.47
Lot Dimensions 429x522x69x431
Property Description
The sellers are bittersweet about parting with their meticulously upgraded dream home, but it's now ready for its next chapter with you! This stunning property boasts countless updates inside and out, making it move-in ready and perfect for creating memories.
Inside, you'll find beautifully refinished hardwood floors on the main level, a fully updated kitchen featuring brand-new appliances, and a reimagined owner's suite. The spacious owner's bath and walk-in closet have been thoughtfully expanded to include an attached office for added functionality.
Step outside to enjoy the rocking chair front porch with charming farmhouse double doors or unwind in the screened-in porch overlooking the backyard. A 24x48 detached workshop offers incredible space for hobbies or projects.
Conveniently located just 5 minutes from the grocery store and under 45 minutes to the beach, this home combines charm, convenience, and endless possibilities. Don't miss the extensive upgrades listed on the highlights page - schedule your private tour today!
Location
State NC
County Lenoir
Community Not In Subdivision
Zoning Rural
Direction From I-40 take 24 East, Left on 111, Right on 903, Right on Piney Grove Rd, Right on 55, House is on the left. 4662 NC 55, Kinston can also be used.
Location Details Mainland
Rooms
Other Rooms Covered Area, Second Garage, Shed(s), Storage, Workshop
Basement Crawl Space, None
Primary Bedroom Level Non Primary Living Area
Interior
Interior Features 9Ft+ Ceilings, Vaulted Ceiling(s), Ceiling Fan(s), Pantry, Walk-in Shower, Walk-In Closet(s)
Heating Gas Pack, Electric, Forced Air, Propane
Cooling Central Air
Flooring LVT/LVP, Laminate, Tile, Wood
Fireplaces Type Gas Log
Fireplace Yes
Window Features Blinds
Appliance Stove/Oven - Gas, Refrigerator, Dishwasher
Laundry Inside
Exterior
Exterior Feature Gas Logs
Parking Features Golf Cart Parking, Attached, Covered, Additional Parking, Gravel, Garage Door Opener, Paved, Unpaved
Garage Spaces 4.0
Carport Spaces 1
Pool None
Roof Type Metal
Porch Patio, Porch, Screened
Building
Story 2
Entry Level Two
Sewer Septic On Site
Water Municipal Water
Structure Type Gas Logs
New Construction No
Schools
Elementary Schools Moss Hill
Middle Schools Woodington
High Schools South Lenoir
Others
Tax ID 358300519899
Acceptable Financing Cash, Conventional, FHA, VA Loan
Listing Terms Cash, Conventional, FHA, VA Loan
Special Listing Condition None






