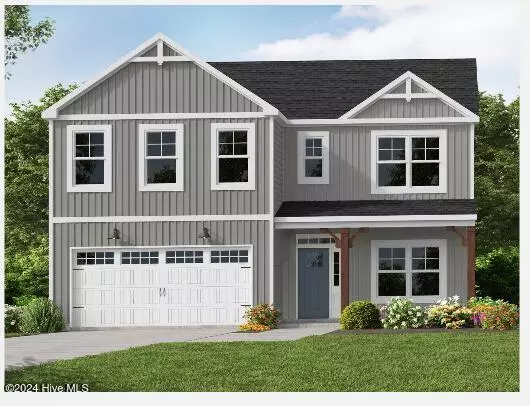368 Glassmine TRL #38 Aberdeen, NC 28315
5 Beds
3 Baths
2,522 SqFt
UPDATED:
01/11/2025 07:39 PM
Key Details
Property Type Single Family Home
Sub Type Single Family Residence
Listing Status Active
Purchase Type For Sale
Square Footage 2,522 sqft
Price per Sqft $178
Subdivision Bethesda Pines
MLS Listing ID 100479115
Style Wood Frame
Bedrooms 5
Full Baths 3
HOA Fees $395
HOA Y/N Yes
Originating Board Hive MLS
Year Built 2025
Annual Tax Amount $422
Lot Size 8,712 Sqft
Acres 0.2
Lot Dimensions 65.49X135.5X65X126.2
Property Description
A first-floor guest room offers privacy and convenience with easy access to the full hall bathroom featuring a vanity and tub/shower combination.A staircase with painted wood balusters adds a touch of charm as you move to the second floor.The second floor opens to a versatile loft space with a linen closet and features a luxurious primary suite with a tray ceiling, crown molding, and a spacious walk-in closet. The en suite bathroom includes dual sinks with a white shaker vanity and center drawer stack, quartz countertops in ''Niagara,'' a walk-in tile shower, a linen closet, a private water closet, and tile flooring.
Three additional bedrooms, all with walk-in closets, share a full hall bathroom with a vanity, tub/shower combination, a linen closet, and durable LVP flooring.A second-floor laundry room with washer/dryer connections adds convenience.Luxury vinyl plank flooring extends throughout the foyer, dining room, kitchen, breakfast area, great room, and half bath, combining durability with style.The exterior features low-maintenance vinyl siding with board and batten accents, dimensional roof shingles.
Location
State NC
County Moore
Community Bethesda Pines
Zoning Residential
Direction Bethesda road coming from Aberdeen right on Rough Ridge coming from Southern Pines Left on Rough Ridge. Right on Glassmine Trail Lot will be on the Right Past Tanawha trail
Location Details Mainland
Rooms
Basement None
Primary Bedroom Level Non Primary Living Area
Interior
Interior Features 9Ft+ Ceilings, Tray Ceiling(s), Ceiling Fan(s), Walk-In Closet(s)
Heating Electric, Heat Pump
Cooling Central Air
Flooring LVT/LVP, Carpet, Tile
Appliance Stove/Oven - Gas, Microwave - Built-In, Dishwasher
Laundry Hookup - Dryer, Washer Hookup
Exterior
Parking Features Concrete
Garage Spaces 2.0
Utilities Available Natural Gas Connected
Roof Type Composition
Porch Covered, Patio
Building
Story 2
Entry Level Two
Foundation Slab
Sewer Municipal Sewer
Water Municipal Water
New Construction Yes
Schools
Elementary Schools Aberdeeen Elementary
Middle Schools Southern Middle
High Schools Pinecrest High
Others
Tax ID 20231061
Acceptable Financing Cash, Conventional, VA Loan
Listing Terms Cash, Conventional, VA Loan
Special Listing Condition Entered as Sale Only



