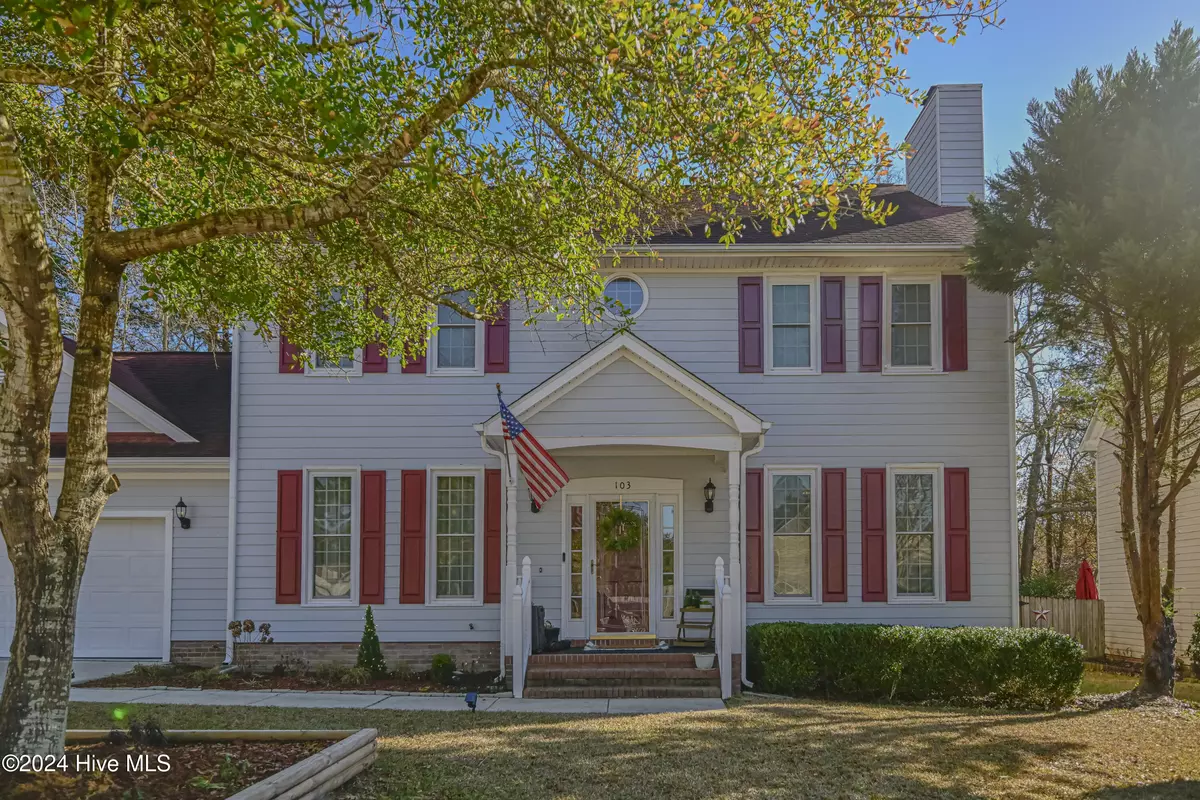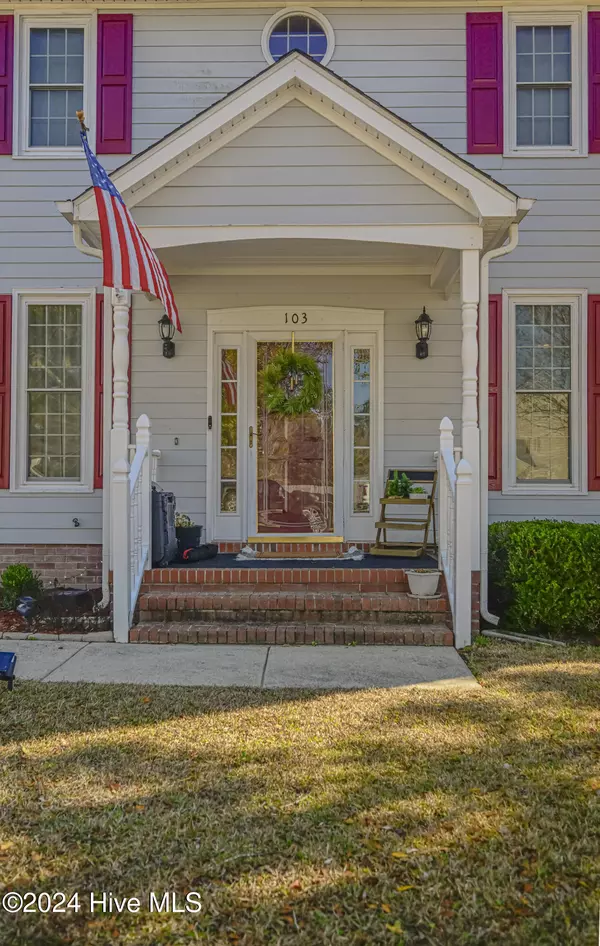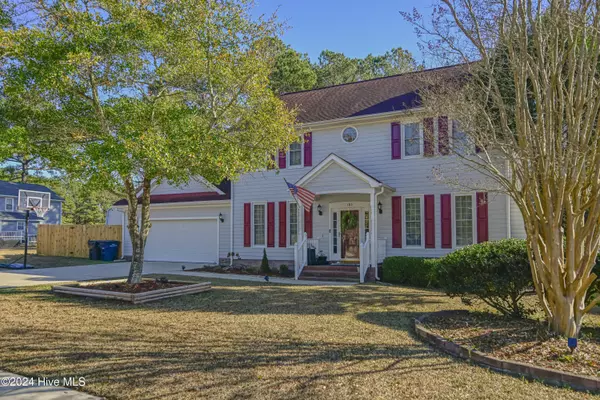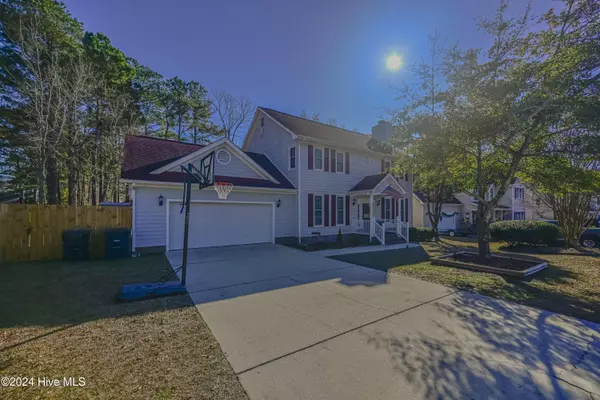103 Winthrope WAY Jacksonville, NC 28546
4 Beds
3 Baths
2,064 SqFt
UPDATED:
01/17/2025 04:49 PM
Key Details
Property Type Single Family Home
Sub Type Single Family Residence
Listing Status Active
Purchase Type For Sale
Square Footage 2,064 sqft
Price per Sqft $161
Subdivision Village Of Country Club Hills
MLS Listing ID 100479139
Style Wood Frame
Bedrooms 4
Full Baths 2
Half Baths 1
HOA Y/N No
Originating Board Hive MLS
Year Built 1997
Annual Tax Amount $2,973
Lot Dimensions 91.56x80.01x50x109.07x141.18
Property Description
This stunning red-roofed home is a perfect blend of timeless charm and modern updates! Boasting 4 bedrooms, 2.5 bathrooms, and thoughtful updates throughout, this property offers both modern comfort and style in an established neighborhood.
Inside, recent updates have elevated this home to modern standards, including a remodeled master suite designed to be your private retreat. Enjoy the updated tile flooring in the in the Bath, and newer engineered wood flooring throughout the Main floor,. The kitchen is equipped with major cooking appliances less than a year old (excluding the refrigerator), ensuring a functional and stylish space for culinary creations.
This home is as beautiful outside as it is within. The red roof, installed sometime in 2018, pairs perfectly with the exterior that was repainted in 2017. Relax or entertain many guests on the spacious back deck, complete with a remote-controlled, retractable awning. When the weather cools, the cozy gas log fireplace with updated Hearth in the living room is the perfect spot to gather.
Lovingly cared for home also features modern, UV-protected windows and established landscaping. It's truly move-in ready and waiting for its next proud owner. Playset (not Attached) in back is not remaining however is negotiable.
Don't miss this meticulously maintained home with modern updates—schedule your showing today!
Location
State NC
County Onslow
Community Village Of Country Club Hills
Zoning RS-7
Direction from 17 exit on huff bearing Toward Mall crossing over Western Blvd Left turn onto Winthrope Way Home will be on right
Location Details Mainland
Rooms
Basement None
Primary Bedroom Level Non Primary Living Area
Interior
Interior Features Bookcases, Tray Ceiling(s), Ceiling Fan(s), Pantry, Eat-in Kitchen, Walk-In Closet(s)
Heating Heat Pump, Electric
Flooring Carpet, Tile, Wood
Window Features Blinds
Appliance Stove/Oven - Electric, Refrigerator, Range, Microwave - Built-In, Dishwasher
Laundry Hookup - Dryer, Washer Hookup, Inside
Exterior
Exterior Feature None, Gas Logs
Parking Features Concrete, Garage Door Opener
Garage Spaces 2.0
Pool None
Waterfront Description None
Roof Type Architectural Shingle
Accessibility None
Porch Covered, Deck, Patio
Building
Story 2
Entry Level Two
Foundation Permanent, Slab
Sewer Municipal Sewer
Water Municipal Water
Structure Type None,Gas Logs
New Construction No
Schools
Elementary Schools Bell Fork
Middle Schools Hunters Creek
High Schools White Oak
Others
Tax ID 351h-155
Acceptable Financing Cash, Conventional, FHA, VA Loan
Listing Terms Cash, Conventional, FHA, VA Loan
Special Listing Condition None






