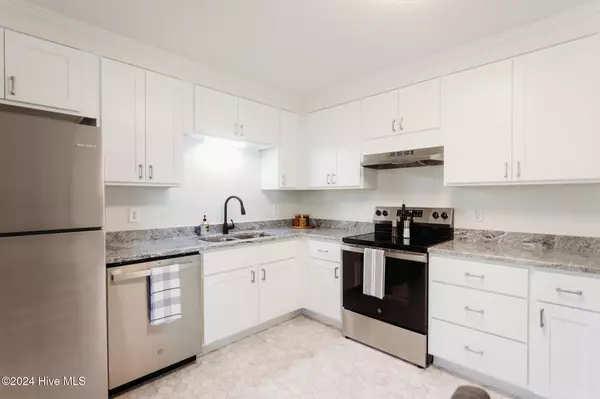112 Fox DR Dudley, NC 28333
2 Beds
1 Bath
1,402 SqFt
UPDATED:
01/15/2025 08:56 PM
Key Details
Property Type Single Family Home
Sub Type Single Family Residence
Listing Status Pending
Purchase Type For Sale
Square Footage 1,402 sqft
Price per Sqft $142
Subdivision Foxfire
MLS Listing ID 100480025
Style Wood Frame
Bedrooms 2
Full Baths 1
HOA Y/N No
Originating Board Hive MLS
Year Built 1977
Annual Tax Amount $642
Lot Size 0.540 Acres
Acres 0.54
Lot Dimensions 55.29 x 92 x 149.98 x 166.66 x 154.71
Property Description
Enjoy peace of mind with all-new windows, a brand-new HVAC, and a new water heater, ensuring comfort and efficiency year-round. The fully fenced backyard offers privacy and plenty of space for outdoor activities, pets, or gardening.
Inside, you'll find a thoughtfully updated interior designed to meet modern tastes while maintaining the charm of a classic ranch home. Whether you're a first-time buyer, or someone looking to downsize, this home is move-in ready and waiting for you!
Location
State NC
County Wayne
Community Foxfire
Zoning R-15
Direction From I-795 S, take US-117 South/US-13 South. Turn left onto Old Mt. Olive Hwy. Turn left onto Genoa Road. Fox Drive will be on your right. Turn right, and the property is located on the left.
Location Details Mainland
Rooms
Other Rooms Shed(s)
Basement Crawl Space
Interior
Interior Features Ceiling Fan(s), Eat-in Kitchen, Walk-In Closet(s)
Heating Heat Pump, Electric
Cooling Central Air
Flooring LVT/LVP, Carpet
Fireplaces Type None
Fireplace No
Appliance Stove/Oven - Electric, Refrigerator, Dishwasher
Exterior
Parking Features Gravel, Unpaved
Roof Type Architectural Shingle,Shingle
Porch None
Building
Story 1
Entry Level One
Sewer Septic On Site
Water Municipal Water
New Construction No
Schools
Elementary Schools Brogden Primary
Middle Schools Brogden
High Schools Southern Wayne
Others
Tax ID 02g11097001017
Acceptable Financing Cash, Conventional, FHA, USDA Loan, VA Loan
Listing Terms Cash, Conventional, FHA, USDA Loan, VA Loan
Special Listing Condition None






