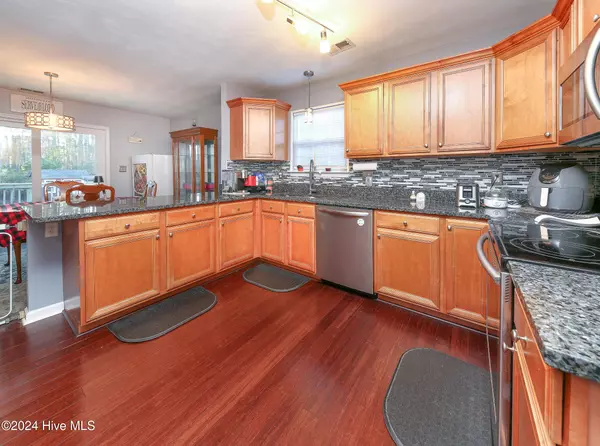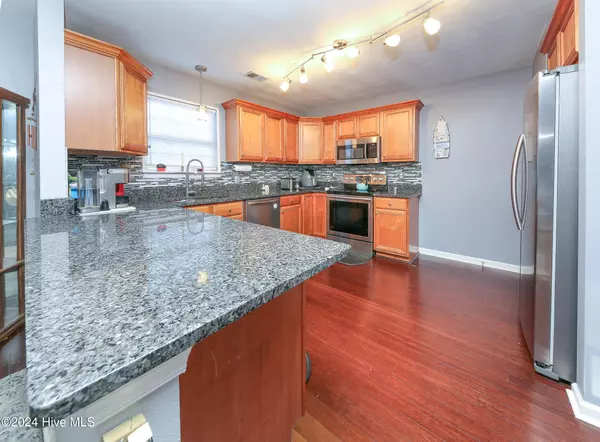122 Anna'S WAY Grandy, NC 27939
4 Beds
2 Baths
1,658 SqFt
UPDATED:
01/06/2025 01:21 AM
Key Details
Property Type Single Family Home
Sub Type Single Family Residence
Listing Status Pending
Purchase Type For Sale
Square Footage 1,658 sqft
Price per Sqft $240
Subdivision Steeple Chase
MLS Listing ID 100481193
Style Wood Frame
Bedrooms 4
Full Baths 2
HOA Y/N No
Originating Board Hive MLS
Year Built 2004
Annual Tax Amount $1,735
Lot Size 0.690 Acres
Acres 0.69
Lot Dimensions 120x250x120x250
Property Description
Gourmet Kitchen: The kitchen boasts an abundance of cabinets and stunning Blue Pearl Royale granite countertops, making it a chef's delight.
Elegant Bathrooms: Both bathrooms feature tiled floors and granite countertops, providing a touch of luxury.
Outdoor Bliss, New sliding doors open from the dining room to a beautiful new 12x26 deck, perfect for entertaining or relaxing. The fenced-in backyard creates a serene park-like setting, ideal for outdoor gatherings.
Two storage sheds are included with the property, providing ample space for all your storage needs.
Property equipped with RV hookup.
With a brand new HVAC system installed in 2021, you can enjoy year-round comfort.
Island Water system installed that has a water softener and reverse osmosis unit. Enjoy delicious well water.
This home is perfect for families or anyone looking to enjoy the tranquility of suburban living while being close to all the excitement the Outer Banks has to offer. Don't miss out on this opportunity schedule your showing today!
Location
State NC
County Currituck
Community Steeple Chase
Zoning Sfm: Single-Family Reside
Direction From Caratoke Hwy Turn onto Barnard rd. Turn right onto Anna's Way, House will be on the Right
Location Details Mainland
Rooms
Other Rooms Shed(s)
Basement Crawl Space, None
Primary Bedroom Level Primary Living Area
Interior
Interior Features Foyer, Master Downstairs, 9Ft+ Ceilings, Vaulted Ceiling(s), Ceiling Fan(s), Pantry, Walk-in Shower, Walk-In Closet(s)
Heating Heat Pump, Electric
Cooling Central Air
Flooring Bamboo, Tile, Wood
Fireplaces Type None
Fireplace No
Window Features Thermal Windows,Blinds
Appliance Washer, Vent Hood, Stove/Oven - Electric, Refrigerator, Microwave - Built-In, Dryer, Dishwasher, Cooktop - Electric
Laundry In Garage
Exterior
Parking Features Concrete, Garage Door Opener, Off Street, On Site
Garage Spaces 4.0
Pool None
Utilities Available See Remarks
Waterfront Description None
Roof Type Composition
Porch Deck, Porch, See Remarks
Building
Story 1
Entry Level One
Sewer Septic On Site
Water Well
New Construction No
Schools
Elementary Schools Griggs Elementary
Middle Schools Currituck County Middle
High Schools Currituck County High School
Others
Tax ID 094e00000500002
Acceptable Financing Cash, Conventional, FHA, VA Loan
Listing Terms Cash, Conventional, FHA, VA Loan
Special Listing Condition None






