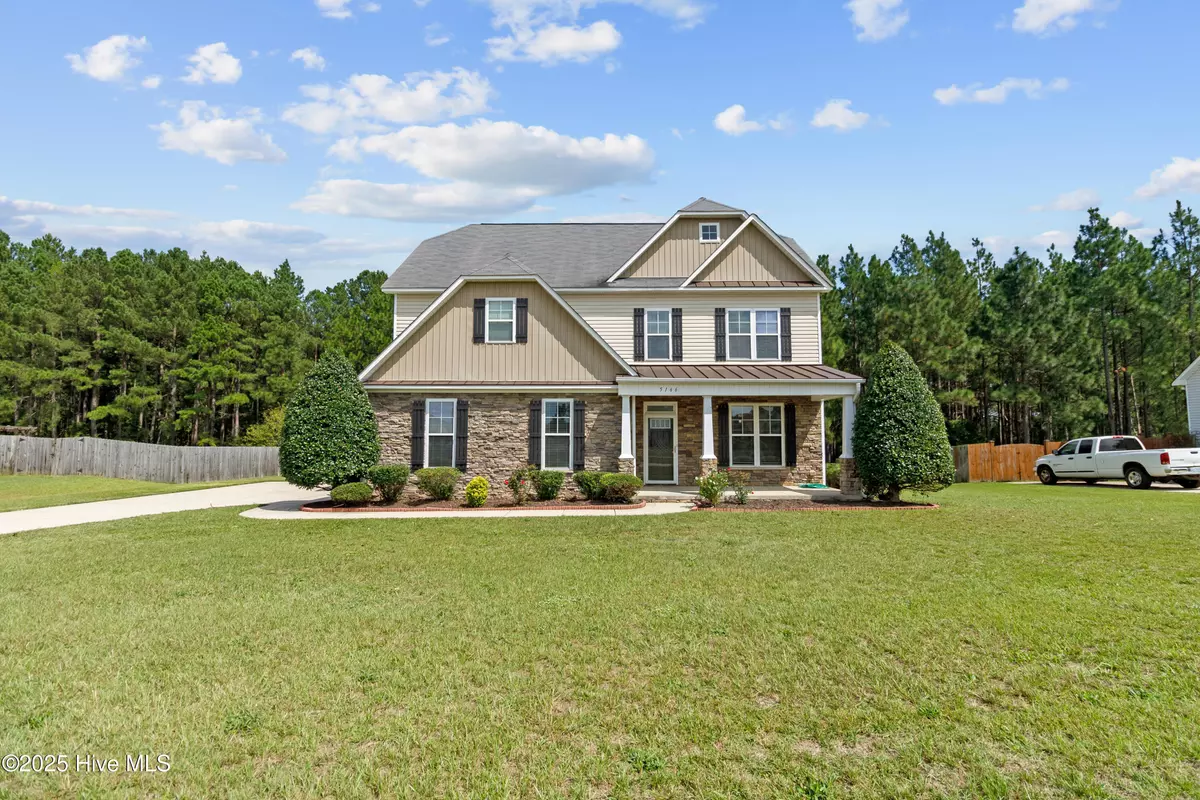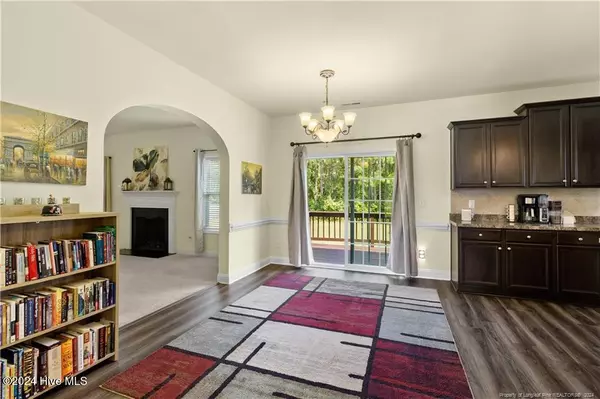5166 Aberdeen RD Raeford, NC 28376
3 Beds
4 Baths
3,036 SqFt
UPDATED:
02/23/2025 07:39 AM
Key Details
Property Type Single Family Home
Sub Type Single Family Residence
Listing Status Active
Purchase Type For Sale
Square Footage 3,036 sqft
Price per Sqft $131
Subdivision Steeplechase At Mccain
MLS Listing ID 100481651
Style Wood Frame
Bedrooms 3
Full Baths 3
Half Baths 1
HOA Y/N No
Originating Board Hive MLS
Year Built 2010
Annual Tax Amount $2,425
Lot Size 0.550 Acres
Acres 0.55
Lot Dimensions 120x209.66x133.41x237.34
Property Sub-Type Single Family Residence
Property Description
Location
State NC
County Hoke
Community Steeplechase At Mccain
Zoning R-20
Direction Directions: From Raeford Speedway, Turn right on to Aberdeen road and it's 4.8 on the right.
Location Details Mainland
Rooms
Primary Bedroom Level Primary Living Area
Interior
Interior Features Tray Ceiling(s), Ceiling Fan(s), Walk-In Closet(s)
Heating Electric, Heat Pump
Cooling Central Air
Laundry Inside
Exterior
Parking Features Concrete, On Site
Garage Spaces 2.0
Pool None
Utilities Available Community Water Available
Roof Type Architectural Shingle
Porch None
Building
Story 3
Entry Level Three Or More
Foundation Slab
Sewer Septic On Site
New Construction No
Schools
Elementary Schools West Hoke
Middle Schools West Hoke
High Schools Hoke County High
Others
Tax ID 594060001335
Acceptable Financing Cash, Conventional, FHA, USDA Loan, VA Loan
Listing Terms Cash, Conventional, FHA, USDA Loan, VA Loan
Special Listing Condition None






