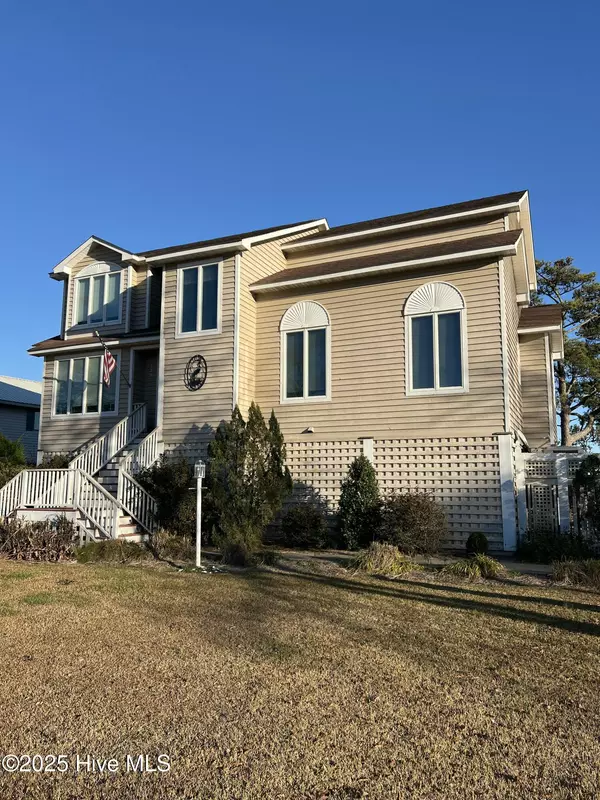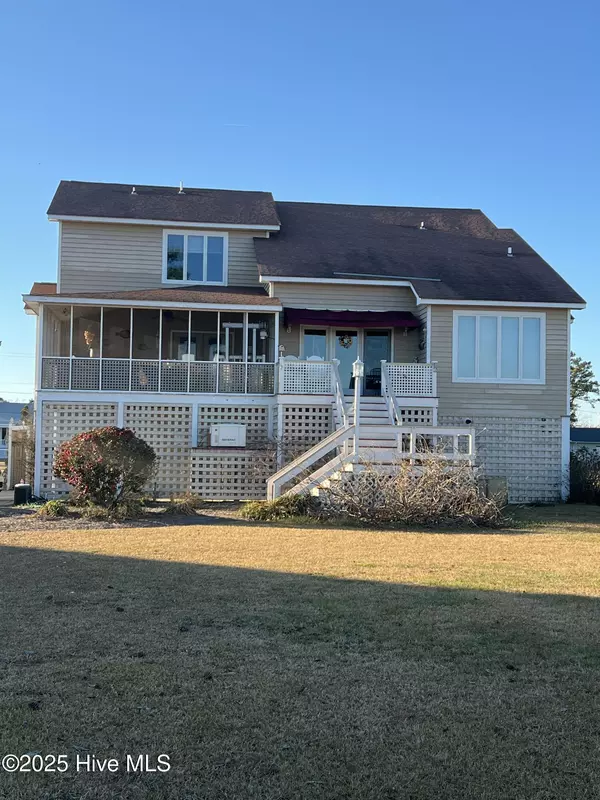530 East ST Belhaven, NC 27810
3 Beds
4 Baths
2,048 SqFt
UPDATED:
01/14/2025 04:46 PM
Key Details
Property Type Single Family Home
Sub Type Single Family Residence
Listing Status Active
Purchase Type For Sale
Square Footage 2,048 sqft
Price per Sqft $385
Subdivision Not In Subdivision
MLS Listing ID 100482348
Style Wood Frame
Bedrooms 3
Full Baths 3
Half Baths 1
HOA Y/N No
Originating Board Hive MLS
Year Built 1996
Annual Tax Amount $5,013
Lot Size 0.910 Acres
Acres 0.91
Property Description
Location
State NC
County Beaufort
Community Not In Subdivision
Zoning r
Direction From 1st stoplight in Belhaven turn onto Main St, when you get to the 2nd stoplight turn left onto Pamlico St, then right onto E. Pantego St. Go approx. 1/2 mile then turn right onto East St. home will be on left, sign in yard.
Location Details Mainland
Rooms
Primary Bedroom Level Primary Living Area
Interior
Interior Features Kitchen Island, Master Downstairs, 9Ft+ Ceilings, Vaulted Ceiling(s), Ceiling Fan(s), Walk-in Shower
Heating Gas Pack, Fireplace Insert, Fireplace(s), Radiant Floor, Forced Air, Propane
Cooling Central Air, Zoned
Flooring LVT/LVP, Carpet, Laminate
Fireplaces Type Gas Log
Fireplace Yes
Window Features Blinds
Appliance Stove/Oven - Electric, Refrigerator, Disposal, Dishwasher
Laundry Inside
Exterior
Parking Features Concrete, On Site, Shared Driveway
Utilities Available Community Water, Water Connected, Sewer Connected
Waterfront Description Pier,Bulkhead,Water Depth 4+,Creek
View Creek/Stream, River
Roof Type Architectural Shingle
Porch Covered, Deck, Screened
Building
Story 2
Entry Level One and One Half
Foundation Raised
Sewer Community Sewer
New Construction No
Schools
Elementary Schools Northeast Elementary School
Middle Schools Northeast Elementary
High Schools Northside High School
Others
Tax ID 14088
Acceptable Financing Cash, Conventional, FHA, VA Loan
Listing Terms Cash, Conventional, FHA, VA Loan
Special Listing Condition None






