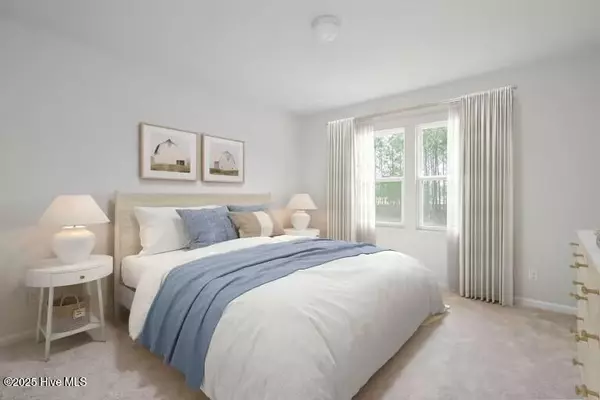228 Ocean Pointe BLVD SE #48 Bolivia, NC 28422
3 Beds
2 Baths
1,510 SqFt
UPDATED:
01/07/2025 07:06 PM
Key Details
Property Type Single Family Home
Sub Type Single Family Residence
Listing Status Active
Purchase Type For Sale
Square Footage 1,510 sqft
Price per Sqft $197
Subdivision Ocean Pointe
MLS Listing ID 100482350
Style Wood Frame
Bedrooms 3
Full Baths 2
HOA Fees $900
HOA Y/N Yes
Originating Board Hive MLS
Year Built 2024
Lot Size 6,098 Sqft
Acres 0.14
Lot Dimensions See Plat
Property Description
The owner's suite is spacious and private with a walk-in closet and en-suite bathroom that features dual vanities, quartz countertop, and a tile surround shower.
In your backyard, enjoy the covered patio. Our move-in package includes a 36'' Whirlpool Side by Side Refrigerator, Whirlpool Washer and Dryer, window blinds, gutters, and High Speed 1GB Focus Broadband internet that is preinstalled and included in your HOA dues.
Designed with energy efficiency in mind, this home includes features such as a hybrid electric hot water heater and a high efficiency HVAC system.
In Ocean Pointe, you're just minutes away from stunning beaches, shopping, entertainment, and downtown Wilmington & Southport. Stop into our on-site furnished model Tues-Sat 9a.m. to 5p.m. and Sun-Mon 1p.m. to 5p.m.
Location
State NC
County Brunswick
Community Ocean Pointe
Zoning R-75
Direction From Downtown Wilmington: Take US-17 S/US-17 BUS S/US-421 N/US-76 W via the ramp to US-74/NC-133 for 3.6 mi. Use the right 2 lanes to take the US-17 S exit toward Brunswick/Cnty Beaches for 0.8 mi. Continue onto US-17 S/Hwy 17 S for 13.1 mi. Turn left onto US-17 BUS S/ Old Ocean Hwy for 5.8 mi. Turn left onto Ocean Pointe Blvd. Model home immediately on your right.
Location Details Mainland
Rooms
Primary Bedroom Level Primary Living Area
Interior
Interior Features Kitchen Island, 9Ft+ Ceilings, Pantry, Walk-in Shower, Walk-In Closet(s)
Heating Electric, Forced Air, Heat Pump
Cooling Central Air
Flooring Carpet, Vinyl
Fireplaces Type None
Fireplace No
Window Features Blinds
Appliance Washer, Stove/Oven - Electric, Refrigerator, Microwave - Built-In, Dryer, Disposal, Dishwasher
Exterior
Parking Features Attached
Garage Spaces 2.0
Utilities Available Community Water
Roof Type Shingle
Porch Covered, Patio
Building
Story 1
Entry Level One
Foundation Slab
Sewer Community Sewer
New Construction Yes
Schools
Elementary Schools Supply
Middle Schools Cedar Grove
High Schools South Brunswick
Others
Tax ID 153fb010
Acceptable Financing Cash, Conventional, FHA, USDA Loan, VA Loan
Listing Terms Cash, Conventional, FHA, USDA Loan, VA Loan
Special Listing Condition None






