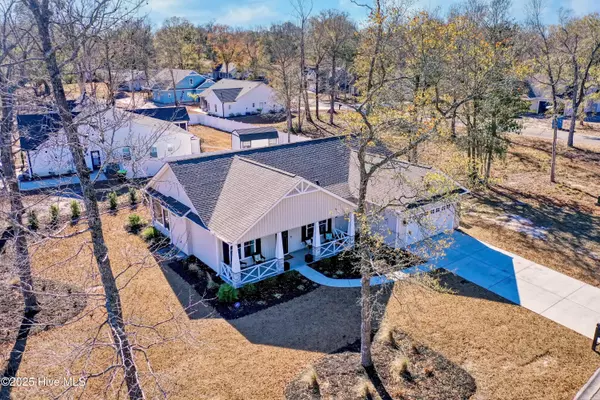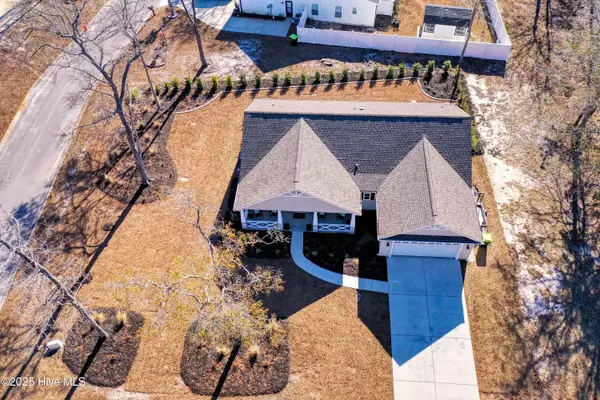1826 Cobblestone DR SW Ocean Isle Beach, NC 28469
2 Beds
2 Baths
1,459 SqFt
UPDATED:
01/14/2025 06:29 PM
Key Details
Property Type Single Family Home
Sub Type Single Family Residence
Listing Status Active
Purchase Type For Sale
Square Footage 1,459 sqft
Price per Sqft $298
Subdivision Cobblestone Creek
MLS Listing ID 100482840
Style Wood Frame
Bedrooms 2
Full Baths 2
HOA Fees $350
HOA Y/N Yes
Originating Board Hive MLS
Year Built 2024
Annual Tax Amount $703
Lot Size 0.276 Acres
Acres 0.28
Lot Dimensions 114 x104 x 115 x 102
Property Description
This home is a must see to appreciate. Schedule a showing today.
Location
State NC
County Brunswick
Community Cobblestone Creek
Zoning Co-Sbr-6000
Direction From 904 Seaside Rd turn on Dale Ave. and then turn left on Cobblestone Dr. home is in the very back of the neighborhood on the left.
Location Details Mainland
Rooms
Primary Bedroom Level Primary Living Area
Interior
Interior Features Solid Surface, Generator Plug, Kitchen Island, Master Downstairs, 9Ft+ Ceilings, Tray Ceiling(s), Ceiling Fan(s), Pantry, Walk-in Shower
Heating Heat Pump, Electric, Forced Air
Flooring LVT/LVP
Appliance Washer, Vent Hood, Stove/Oven - Electric, Refrigerator, Dryer, Dishwasher
Laundry Inside
Exterior
Parking Features Off Street
Garage Spaces 2.0
Utilities Available Water Connected, Sewer Connected
Waterfront Description None
View Creek/Stream
Roof Type Architectural Shingle
Porch Covered, Porch, Screened
Building
Lot Description Corner Lot
Story 1
Entry Level One
Foundation Slab
Sewer Municipal Sewer
Water Municipal Water
New Construction No
Schools
Elementary Schools Jessie Mae Monroe Elementary
Middle Schools Shallotte Middle
High Schools West Brunswick
Others
Tax ID 242kb019
Acceptable Financing Cash, Conventional, FHA, VA Loan
Listing Terms Cash, Conventional, FHA, VA Loan
Special Listing Condition None






