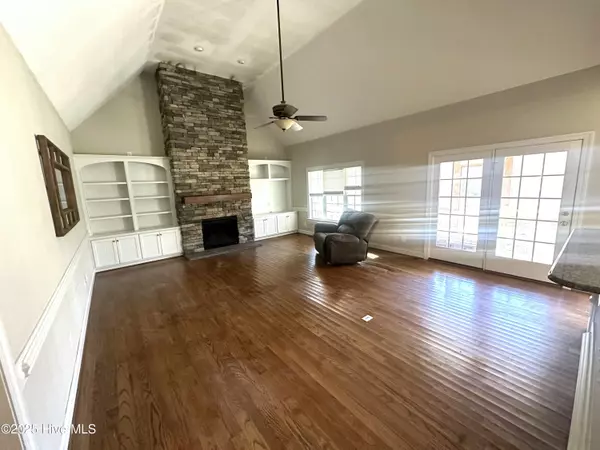6720 Colleen DR Rocky Mount, NC 27803
3 Beds
2 Baths
2,457 SqFt
UPDATED:
01/10/2025 11:04 PM
Key Details
Property Type Single Family Home
Sub Type Single Family Residence
Listing Status Pending
Purchase Type For Sale
Square Footage 2,457 sqft
Price per Sqft $130
Subdivision Shamrock Groves
MLS Listing ID 100482927
Style Wood Frame
Bedrooms 3
Full Baths 2
HOA Y/N No
Originating Board Hive MLS
Year Built 2013
Lot Size 1.870 Acres
Acres 1.87
Lot Dimensions 1.87
Property Description
Location
State NC
County Nash
Community Shamrock Groves
Zoning SFR
Direction Hwy 58 to Bend of River Rd, left onto Colleen Drive, home is on your left.
Location Details Mainland
Rooms
Basement Crawl Space
Primary Bedroom Level Primary Living Area
Interior
Interior Features Kitchen Island, Master Downstairs, Vaulted Ceiling(s), Ceiling Fan(s), Pantry, Walk-in Shower, Eat-in Kitchen, Walk-In Closet(s)
Heating Heat Pump, Electric, Forced Air
Flooring Carpet, Tile, Wood
Fireplaces Type Gas Log
Fireplace Yes
Window Features Blinds
Laundry Inside
Exterior
Parking Features On Site, Paved
Garage Spaces 2.0
Roof Type Shingle
Porch Covered, Deck, Porch
Building
Story 1
Entry Level One
Sewer Septic On Site
Water Municipal Water
New Construction No
Schools
Elementary Schools Coopers
Middle Schools Nash Central
High Schools Nash Central
Others
Tax ID 3727-00-14-5311
Acceptable Financing Cash, Conventional
Listing Terms Cash, Conventional
Special Listing Condition None






